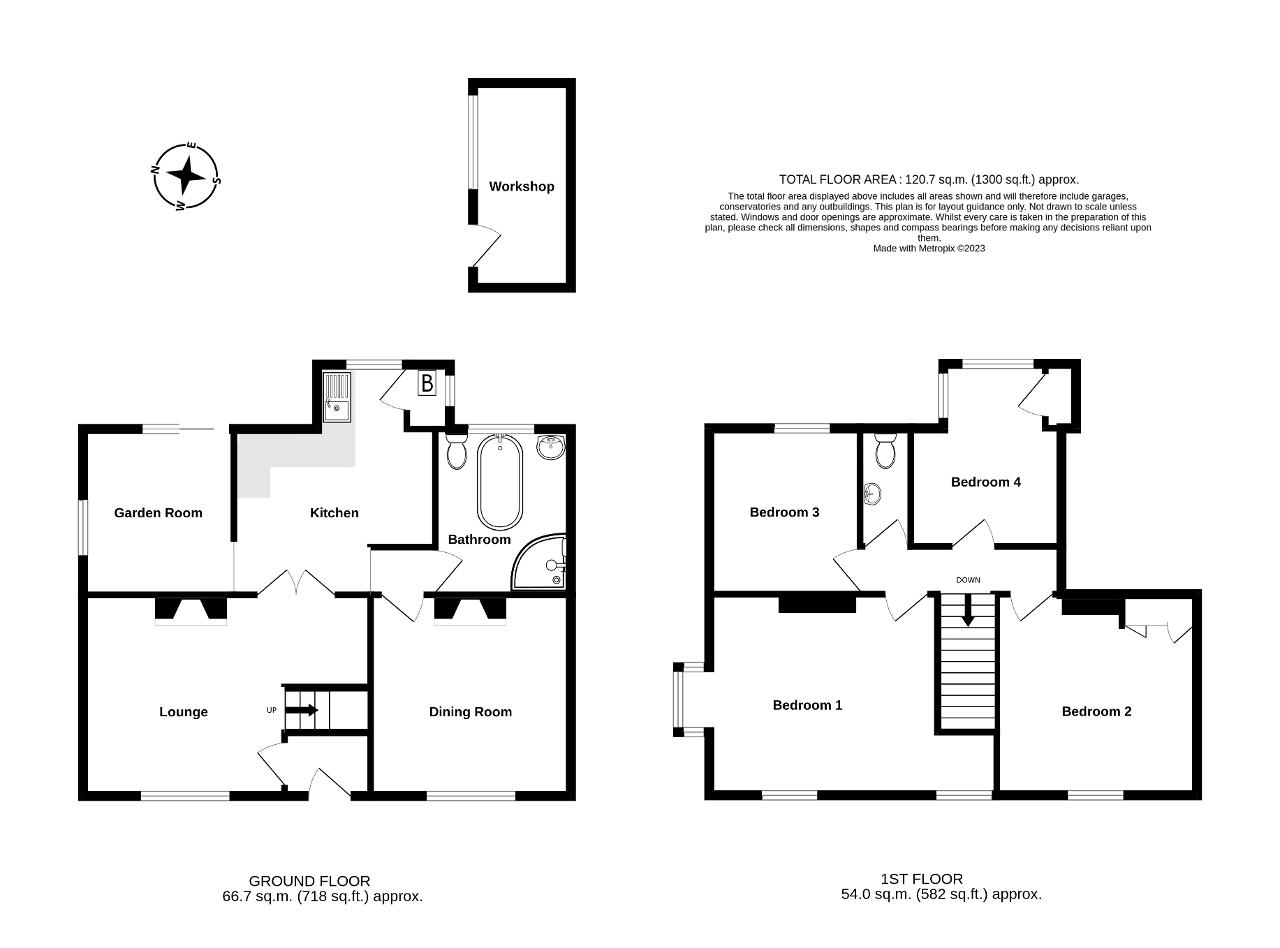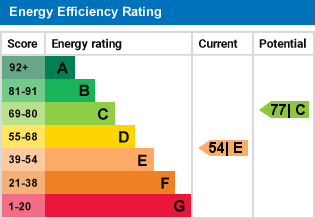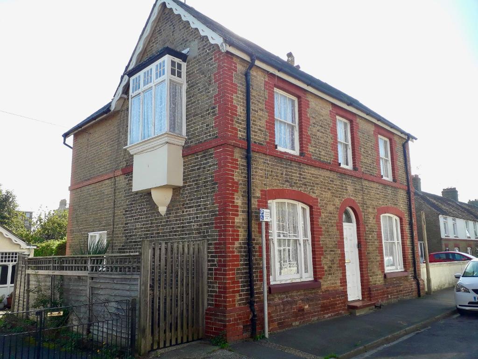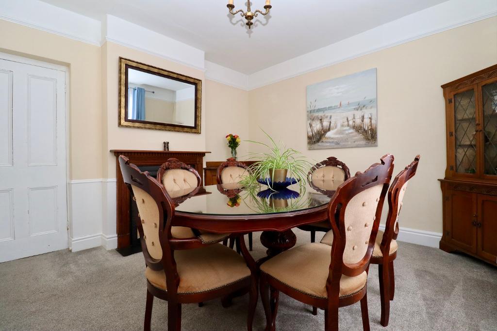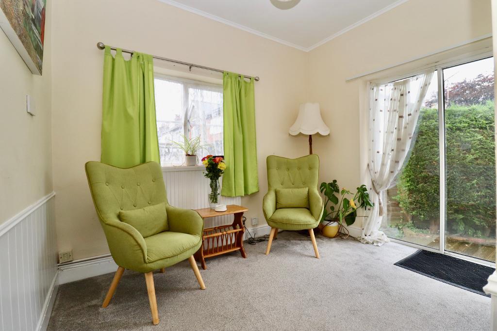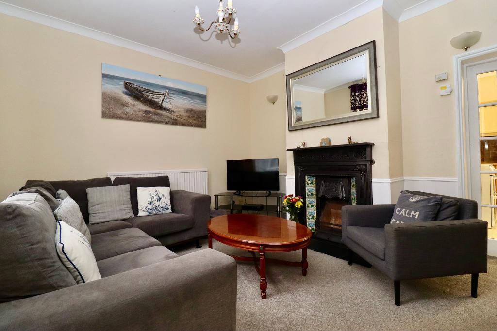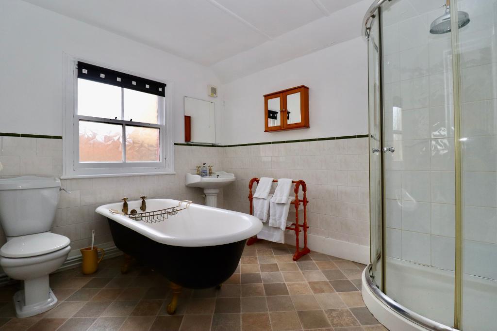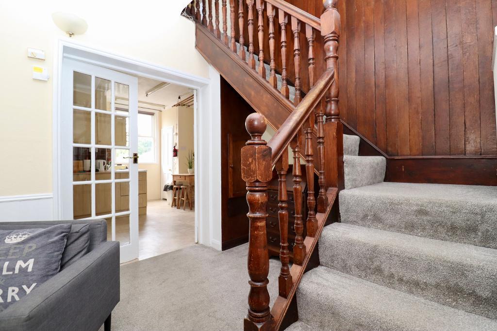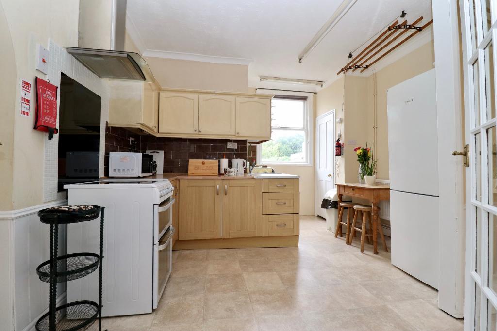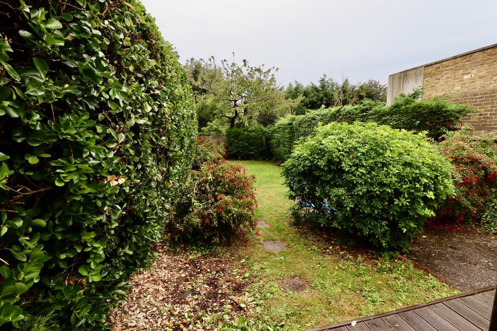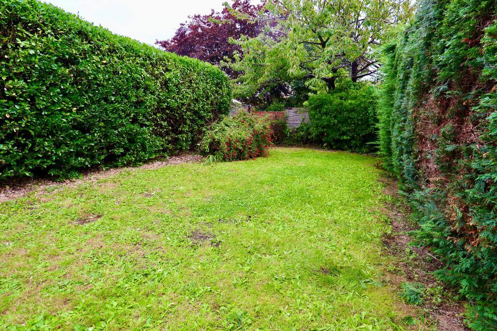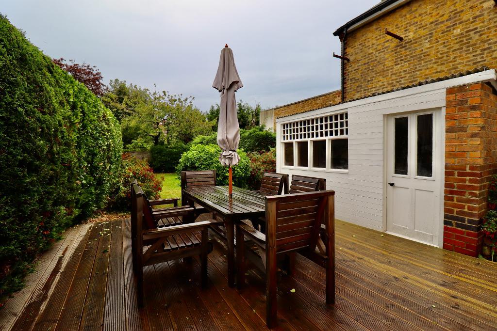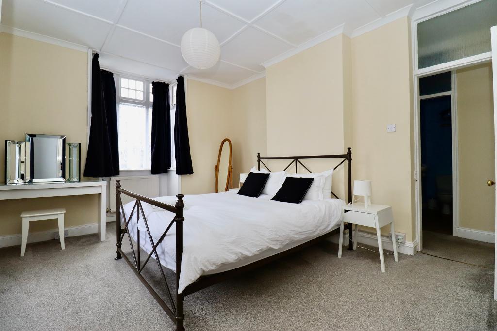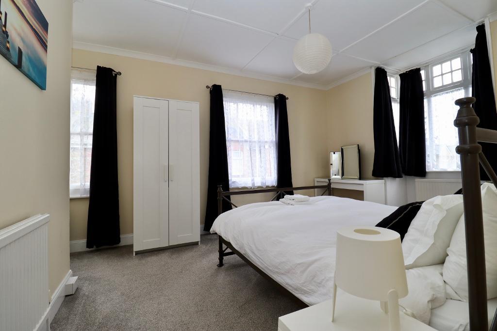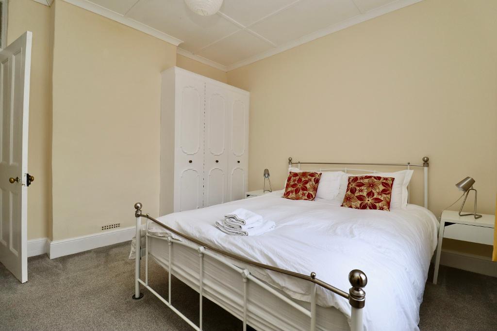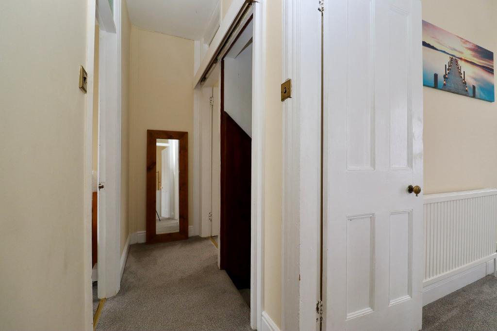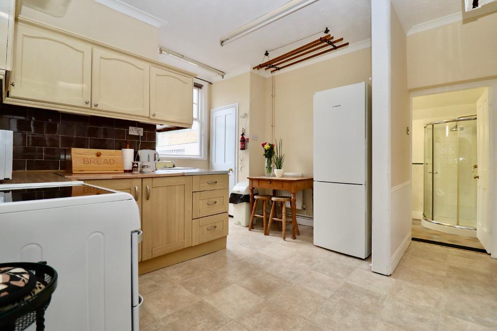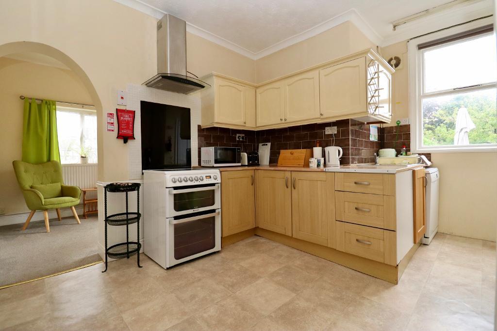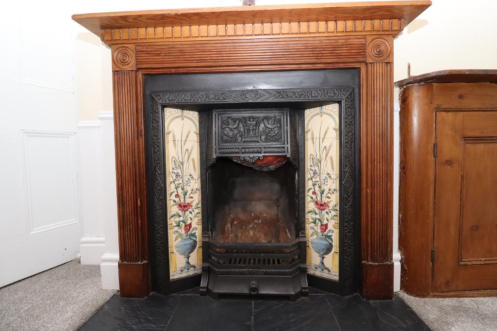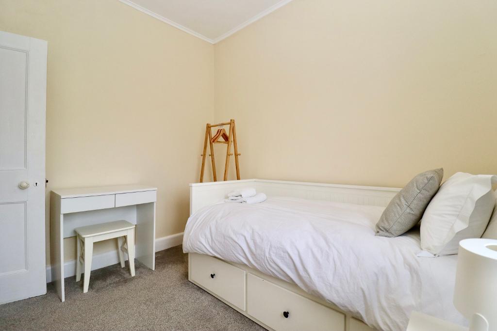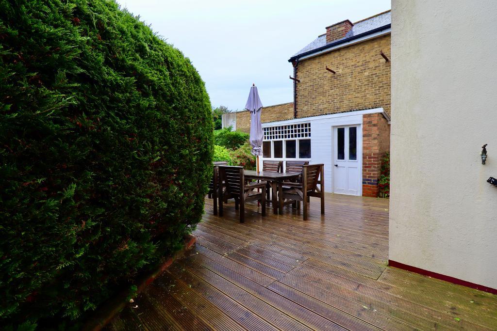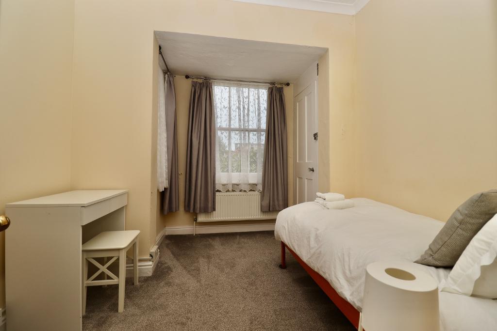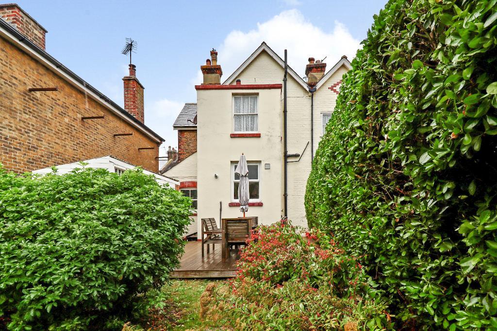Summary
This beautiful Victorian 4 bedroom detached house is located within walking distance of Deal town centre and the seafront.
As you enter through the porch into the lounge you will be stunned by the open staircase and original working fireplace. Through double doors you head into the large kitchen which is a perfect space for entertaining.
The downstairs accommodation does not end there, you also have a separate dining room with original working fireplace, bathroom with a 4 piece suite including a roll top bath and a garden room with double doors leading out to the private well established rear garden. Also within the rear garden is a workshop complete with lights and electric.
Upstairs there is 4 great size rooms, the main bedroom has a hanging bay window and bedroom 2 has built-in cupboards. The loft has been boarded out and has lights and electrics as well as a ladder giving you an abundance of storage space or a potential extra room, subject to necessary permissions.
This property is being sold chain free!
Floors/rooms
Ground Floor
Entrance Porch -
Lounge - 17' 0'' x 11' 9'' (5.2m x 3.6m)
Kitchen - 13' 5'' x 11' 9'' (4.1m x 3.6m)
Dining Room - 11' 9'' x 11' 9'' (3.6m x 3.6m)
Garden Room - 9' 10'' x 7' 6'' (3m x 2.3m)
Bathroom -
First Floor
Bedroom 1 - 18' 8'' x 11' 9'' (5.7m x 3.6m)
Bedroom 2 - 11' 9'' x 11' 9'' (3.6m x 3.6m)
built-in cupboards
Bedroom 3 - 9' 10'' x 7' 6'' (3m x 2.3m)
Bedroom 4 - 10' 9'' x 8' 10'' (3.3m x 2.7m)
Separate Toilet -
Exterior
Rear Garden -
Workshop -
Additional Information
For further information on this property please call 01304 447418 or e-mail [email protected]
