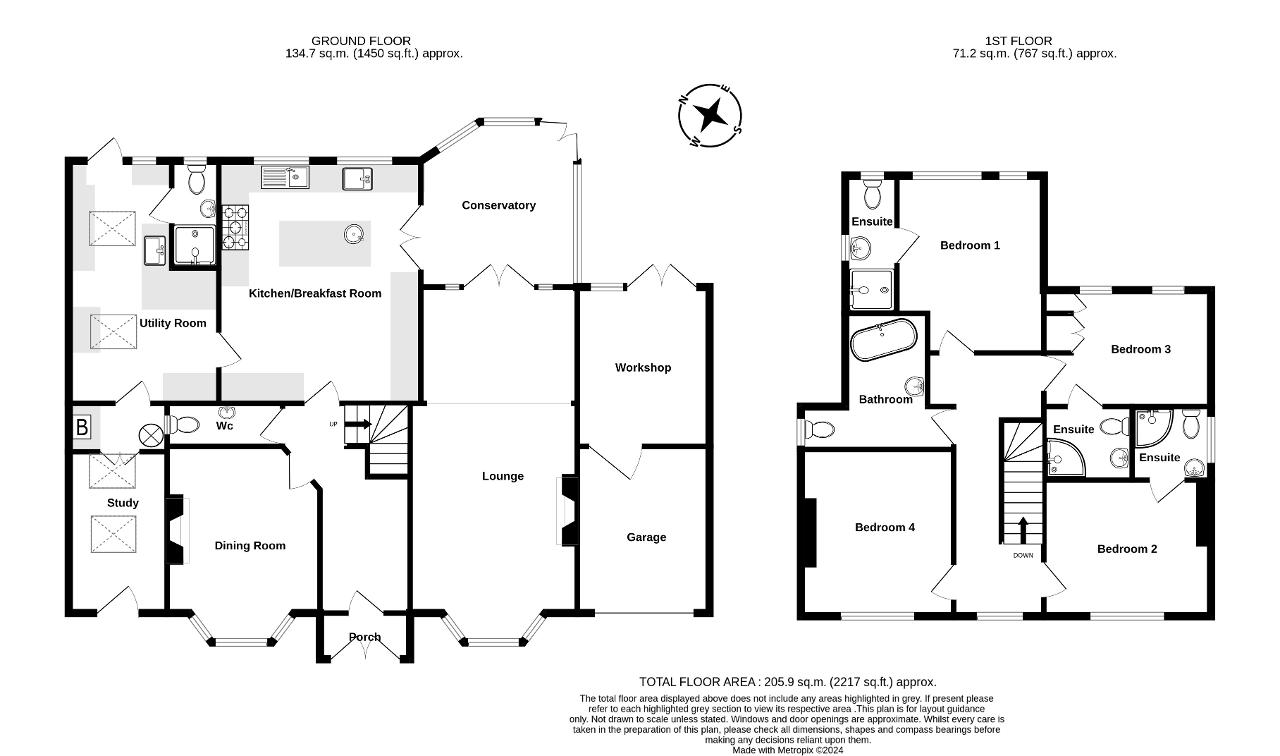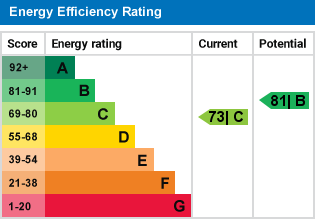- 4 BED DETACHED HOUSE
- IDEAL FOR A LARGE FAMILY
- 1950's BUILD
- STUDY AND UTILITY ROOM
- 3 X EN SUITES
- SIZABLE DRIVEWAY FOR MULTIPLE CARS
- GARAGE AND WORKSHOP
- SUBSTANTIAL GARDEN
- QUIET VILLAGE LOCATION
- WELL MAINTAINED THROUGHOUT
This grand 1950's detached property has been expertly extended, creating a generously proportioned home ideal for a large family or those wanting ample living space. What would already have been a large detached family home, has been intelligently developed. The upstairs has 4 bedrooms, 3 with en suite, plus a family bathroom. This layout means that individuals cannot fail to enjoy their own private space. Downstairs an additional study and utility area ripe for a range of uses has been added. This separately accessed wing of the house would make a perfect home office, or even an independent living area boasting it's own worktops, cabinets, and shower room. The possibilities are vast. The remaining layout includes a large open plan kitchen diner, lounge, spacious hallway, dining room, conservatory, and WC, all supporting the argument that this property would be a challenge to outgrow.
Multiple cars? No problem. To the front there is an extensive "in and out" driveway, with further space available in the garage and workshop. The rear garden is sizeable with a well manicured lawn, patio, and log store. The entire property exudes a quality only earned by years of maintenance, meaning you can move straight in, and in time style the décor to your preference.
Set in the peaceful Bewsbury Crescent in the old original part of Whitfield, the location provides quiet countryside surroundings, whilst also benefitting from easy access to Canterbury and further via A2. Whitfield itself has shops, a pub, and large supermarkets, and Dover town centre is not far away. Popular seaside towns Deal and Sandwich are also just a short drive.
A tremendous sprawling family home with ample space and features on offer, situated in a desirable village location.
Porch - 3' 3'' x 6' 5'' (1m x 1.97m)
Hallway - 14' 11'' x 9' 1'' (4.57m x 2.78m)
Lounge - 25' 5'' x 11' 11'' (7.75m x 3.65m)
Dining Room - 14' 0'' x 10' 11'' (4.28m x 3.33m)
WC - 3' 1'' x 8' 2'' (0.94m x 2.51m)
Kitchen / Breakfast Room - 17' 4'' x 14' 5'' (5.29m x 4.4m)
Utility Room - 16' 8'' x 10' 8'' (5.09m x 3.27m)
Shower Room - 17' 4'' x 14' 5'' (5.29m x 4.4m)
Study - 11' 6'' x 7' 0'' (3.52m x 2.14m)
Conservatory - 11' 10'' x 11' 2'' (3.61m x 3.41m)
Garage - 13' 0'' x 8' 8'' (3.97m x 2.66m)
Workshop - 12' 2'' x 9' 5'' (3.71m x 2.88m)
Bedroom 1 - 12' 8'' x 10' 6'' (3.87m x 3.21m)
Bedroom 1 En Suite - 9' 10'' x 3' 8'' (3.01m x 1.13m)
Bedroom 2 - 9' 8'' x 11' 11'' (2.97m x 3.65m)
Bedroom 2 En Suite - 5' 7'' x 5' 2'' (1.72m x 1.6m)
Bedroom 3 - 8' 3'' x 11' 11'' (2.54m x 3.65m)
Bedroom 3 En Suite - 5' 2'' x 6' 3'' (1.6m x 1.93m)
Bedroom 4 - 11' 11'' x 10' 11'' (3.64m x 3.33m)
Bathroom - 9' 8'' x 7' 7'' (2.97m x 2.33m)
For further information on this property please call 01304 447418 or e-mail [email protected]

