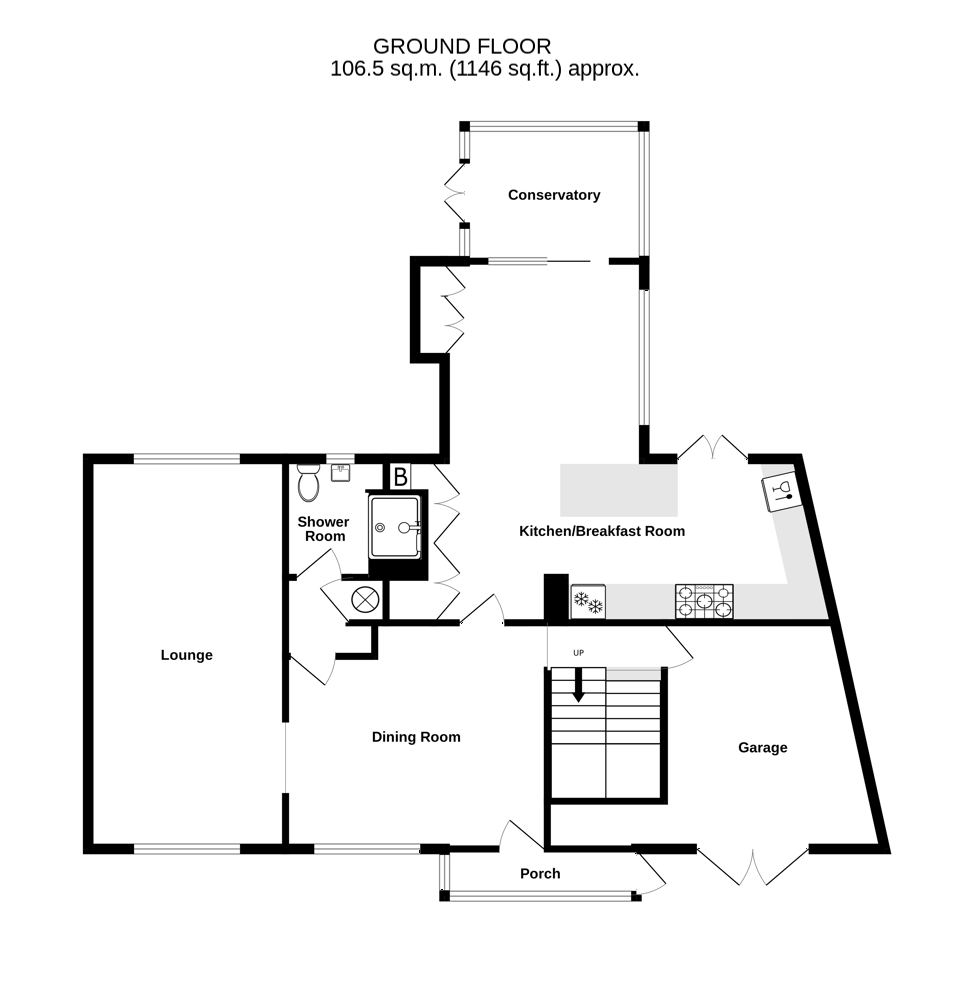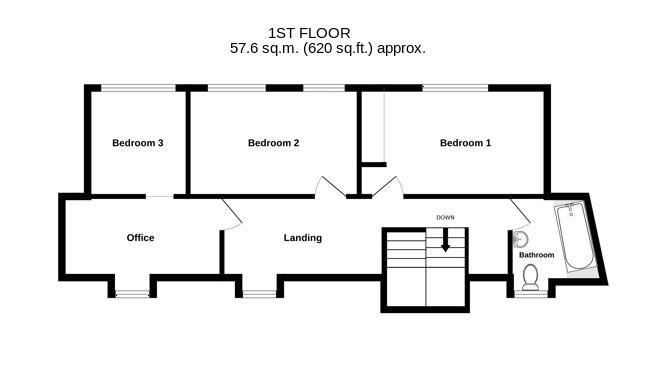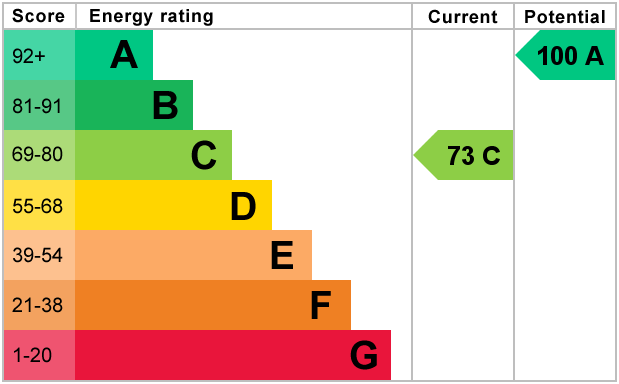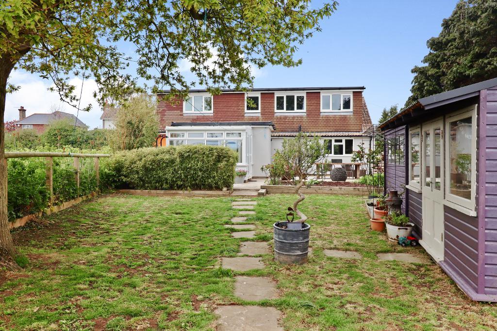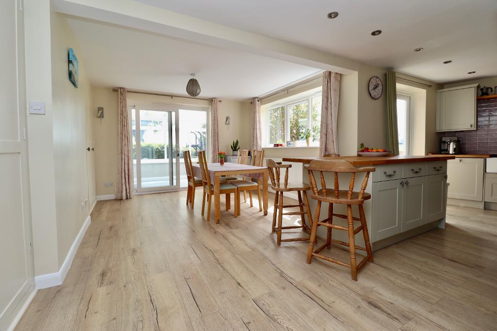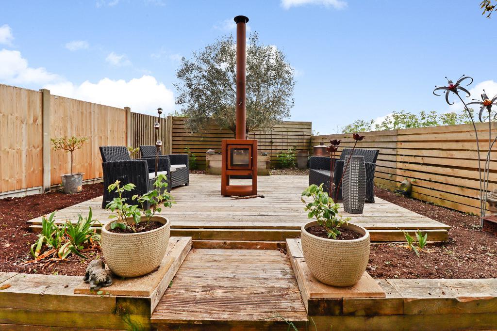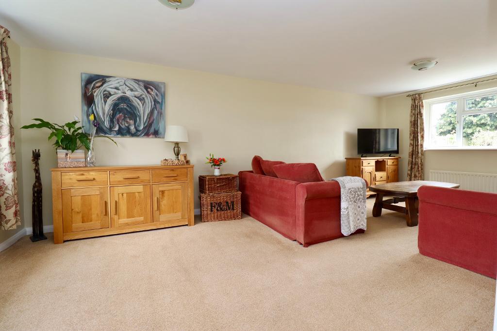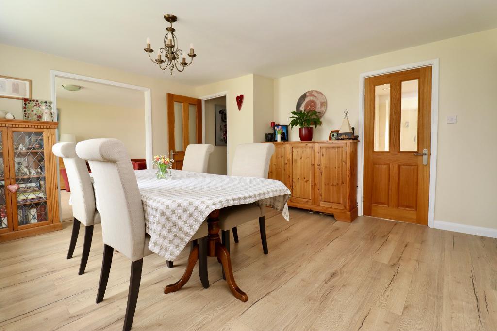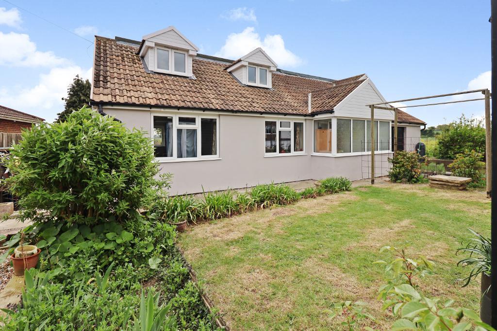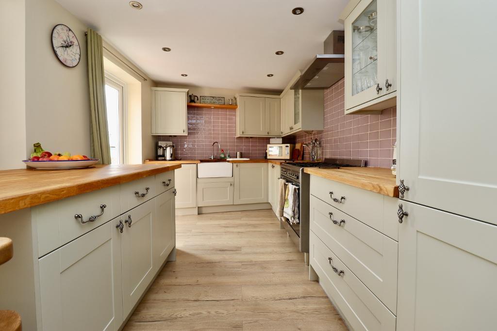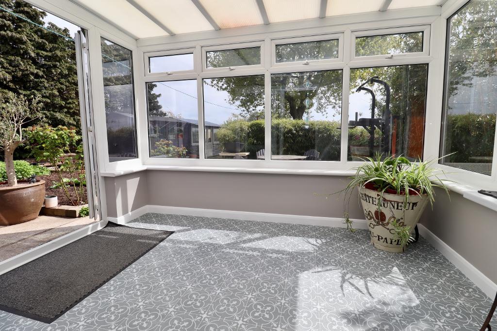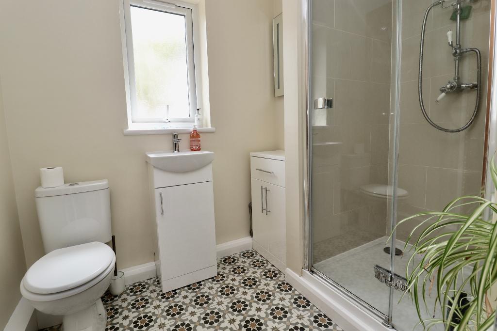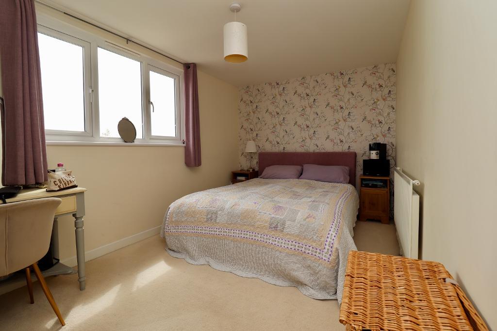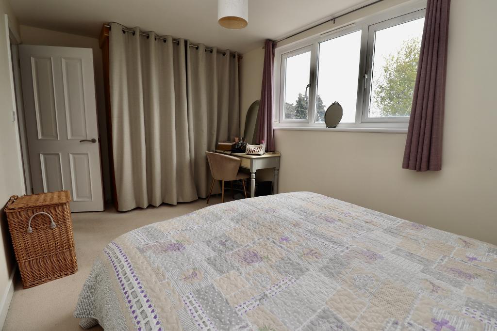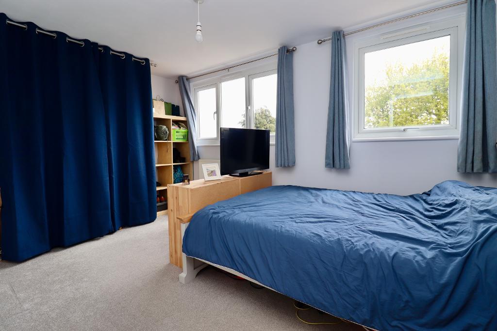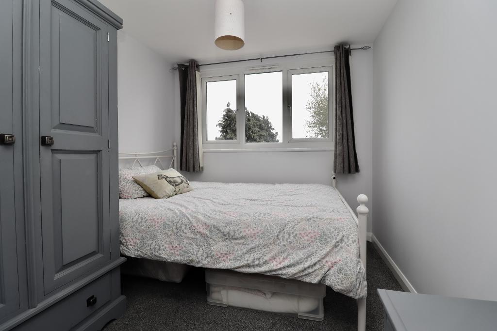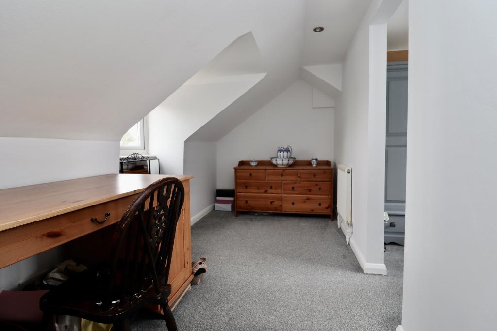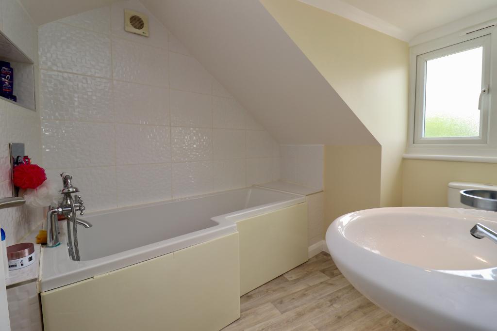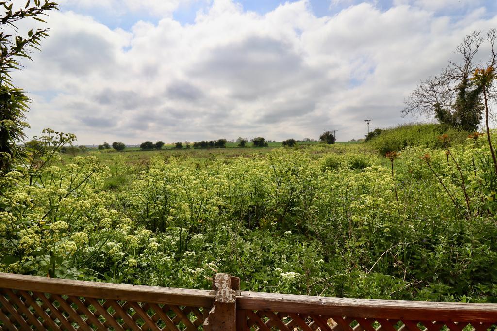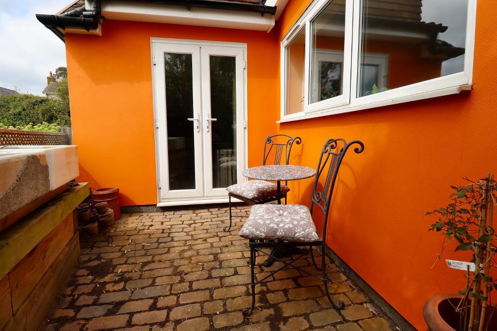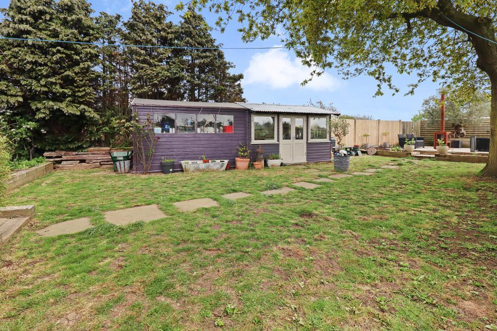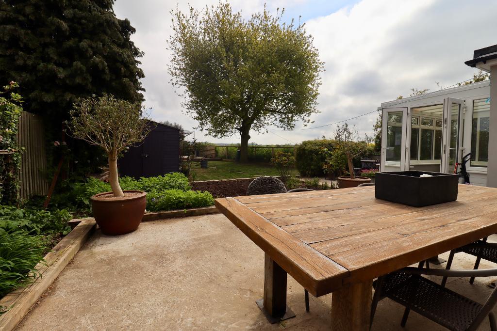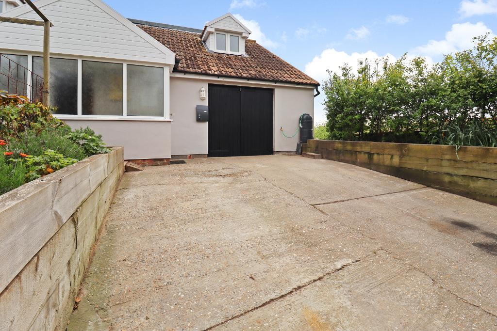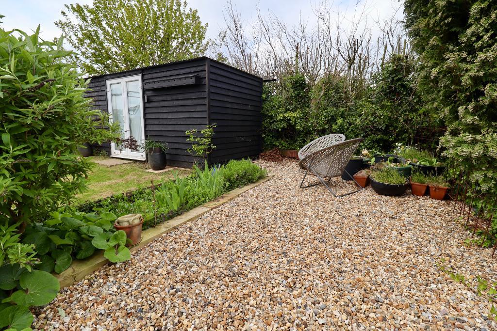Summary
Located on the peaceful outskirts of Great Mongeham, this superb 3 bedroom detached chalet bungalow has been thoughtfully upgraded and extensively extended by the current owners, creating a spacious and versatile home ideal for family living or those seeking extra space.
Boasting impressive extensions to the side, rear, and first floor, the property enjoys far-reaching countryside views, offering a true sense of rural tranquility while remaining conveniently close to local amenities.
The accommodation is generously proportioned throughout and comprises an entrance porch leading into a bright and welcoming dining area, a comfortable lounge perfect for relaxing, a contemporary ground floor shower room, and a large, beautifully fitted kitchen/breakfast room, ideal for family meals and entertaining guests. Completing the ground floor is a light-filled conservatory, which offers direct access to the garden and stunning views beyond.
Upstairs, the first floor features three well-proportioned bedrooms and a stylish family bathroom and an office area, providing ample space for modern family life.
Externally, the property truly excels. The large south-west facing rear garden is designed for both relaxation and entertaining, featuring a mix of patio, lawn, and decked areas, as well as useful sheds for storage. The attractive front garden also includes a large shed and provides driveway parking in addition to the integral garage.
This wonderful home effortlessly combines practical living with a picturesque setting and must be viewed to fully appreciate the quality and flexibility on offer. Being sold with no onward chain.
Floors/rooms
Ground Floor
Entrance Porch -
Dining Room - 14' 6'' x 12' 7'' (4.45m x 3.85m)
Lounge - 21' 9'' x 11' 0'' (6.64m x 3.36m)
Kitchen/Breakfast Room - 22' 4'' x 20' 2'' (6.82m x 6.15m)
Conservatory - 10' 0'' x 7' 6'' (3.05m x 2.29m)
Shower Room -
Garage - 18' 9'' x 12' 7'' (5.74m x 3.85m)
First Floor
Bedroom 1 - 14' 11'' x 8' 7'' (4.56m x 2.63m)
Bedroom 2 - 13' 7'' x 8' 7'' (4.15m x 2.63m)
Bedroom 3 - 7' 11'' x 8' 7'' (2.43m x 2.63m)
Office - 12' 8'' x 7' 8'' (3.88m x 2.37m)
Bathroom -
Exterior
Driveway -
Front Garden -
Rear Garden -
Additional Information
For further information on this property please call 01304 447418 or e-mail [email protected]
