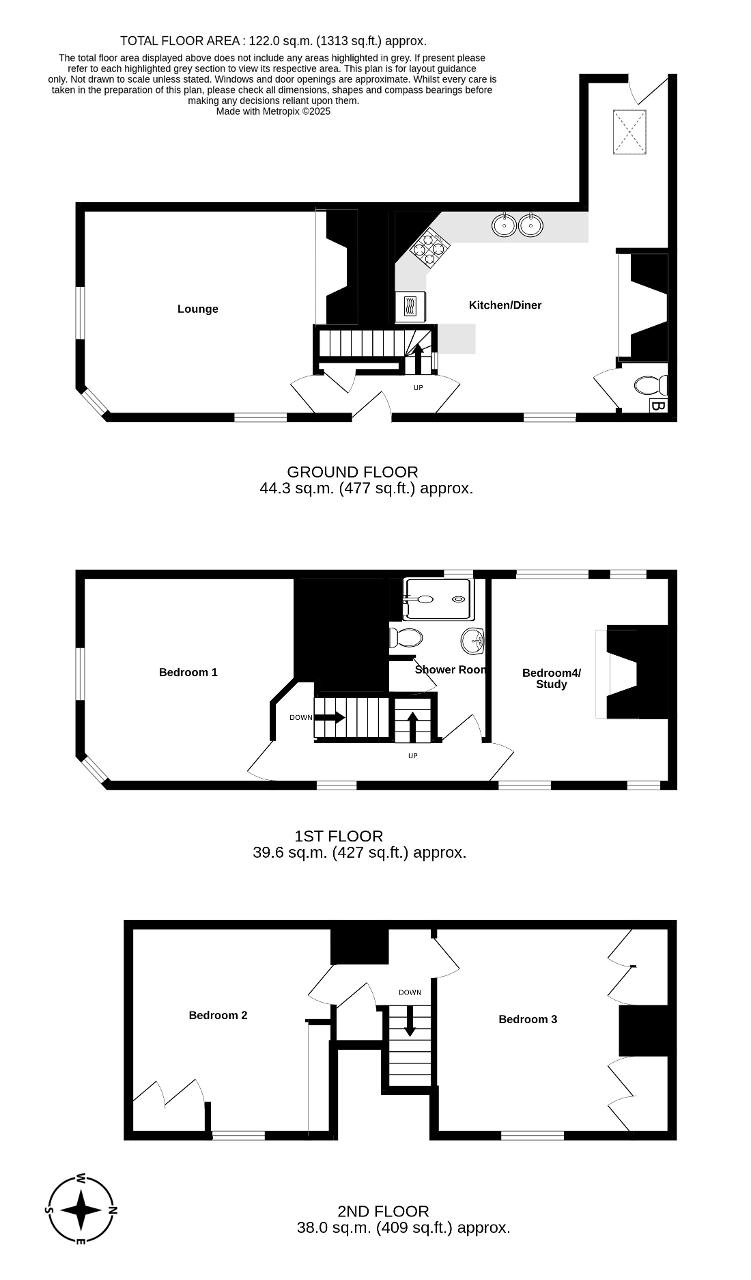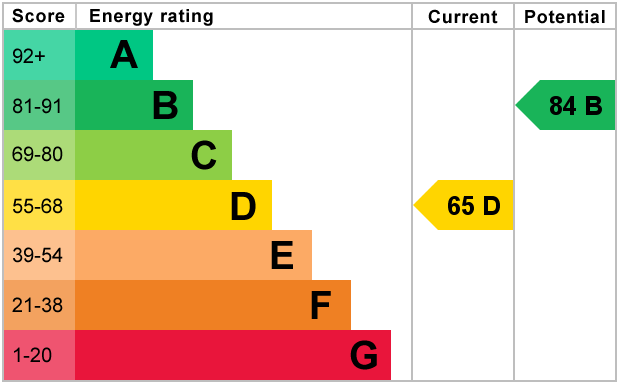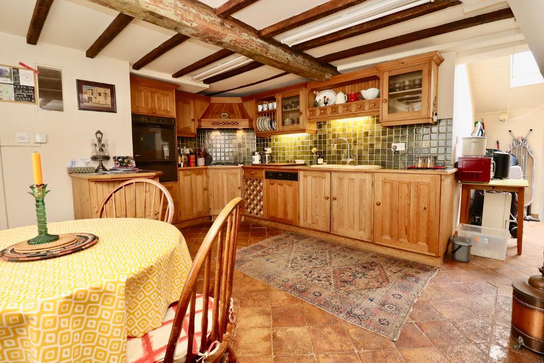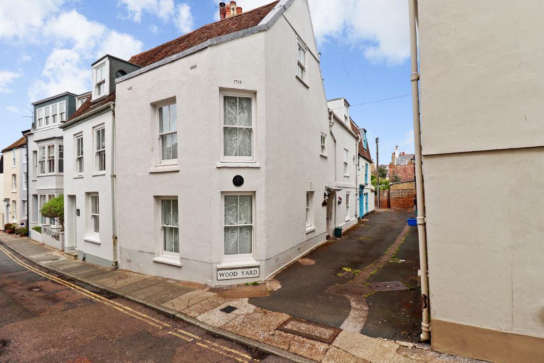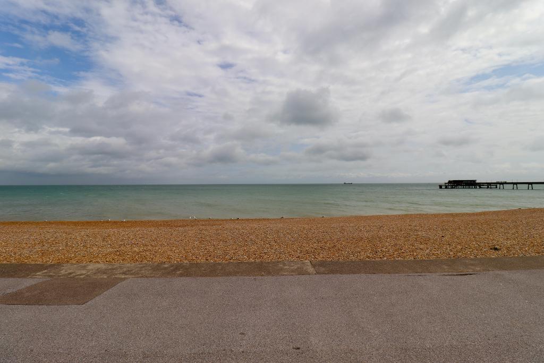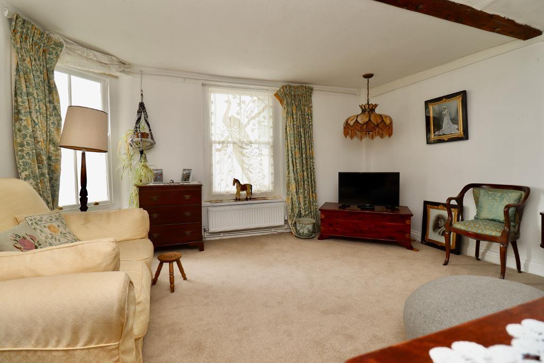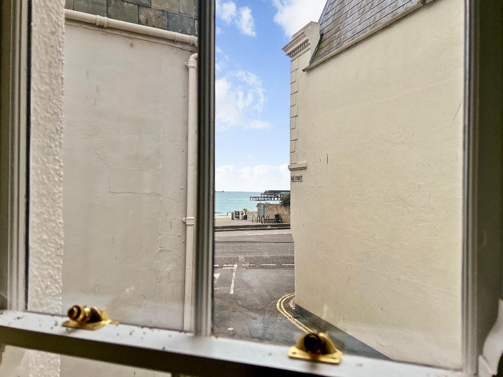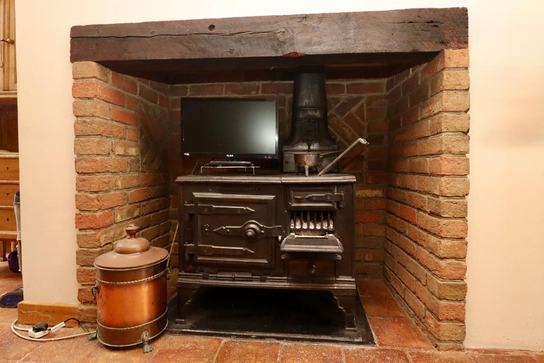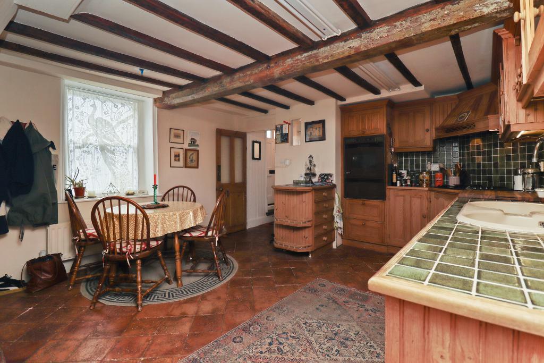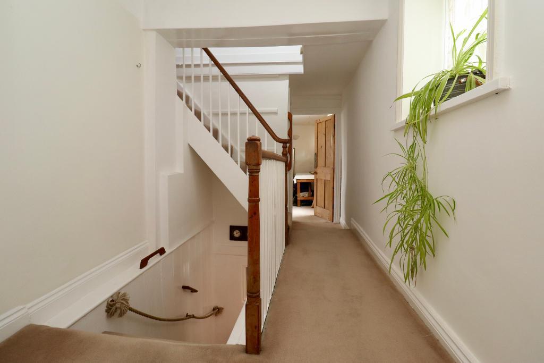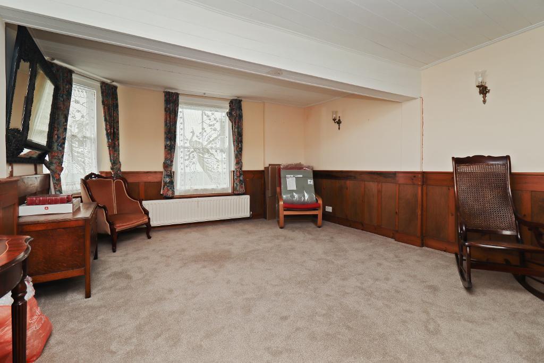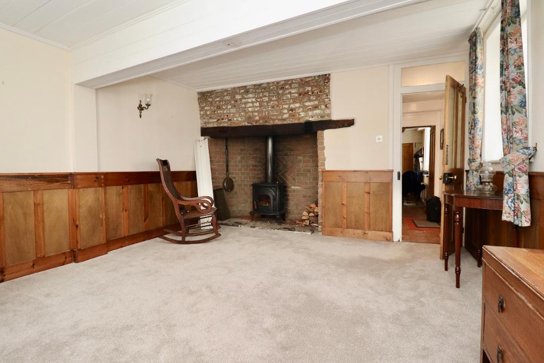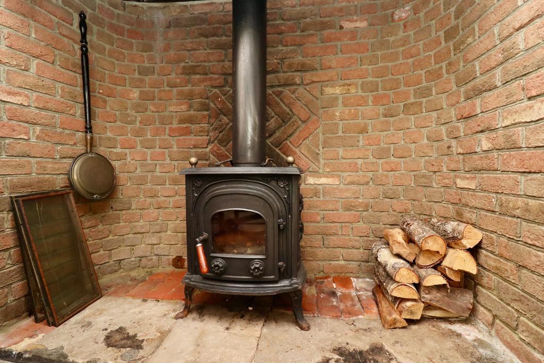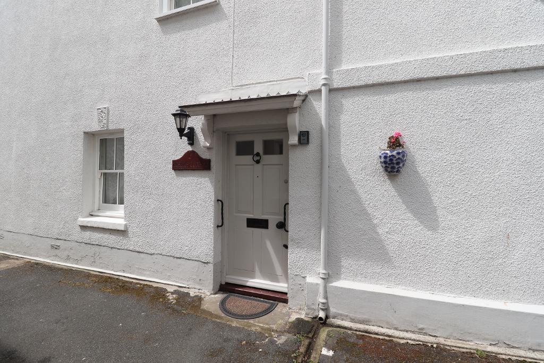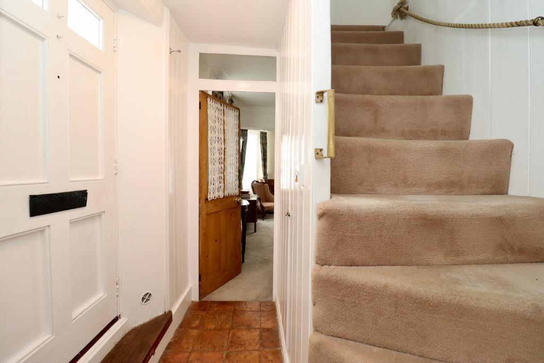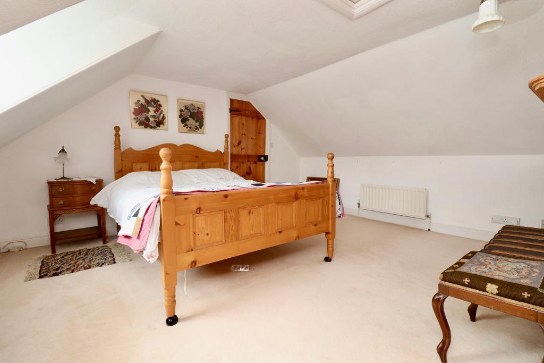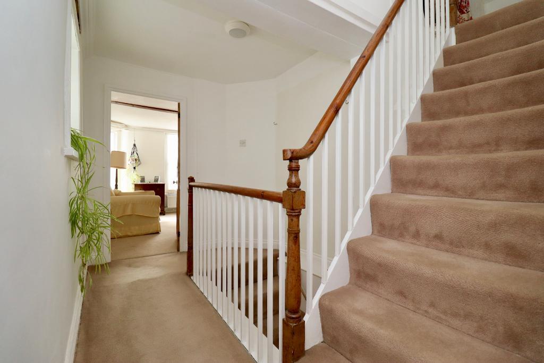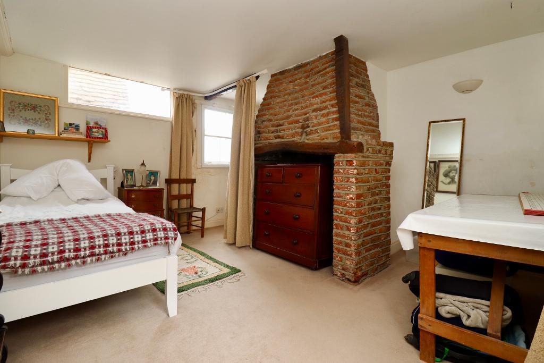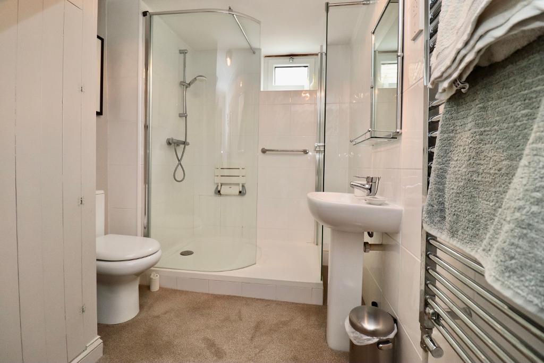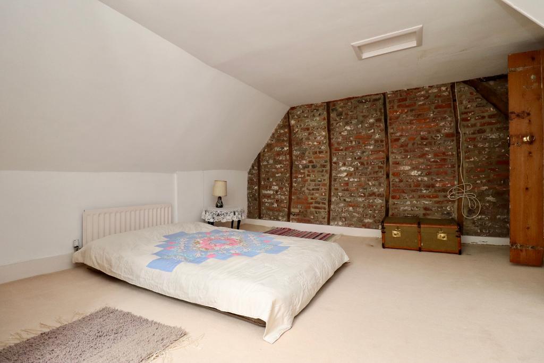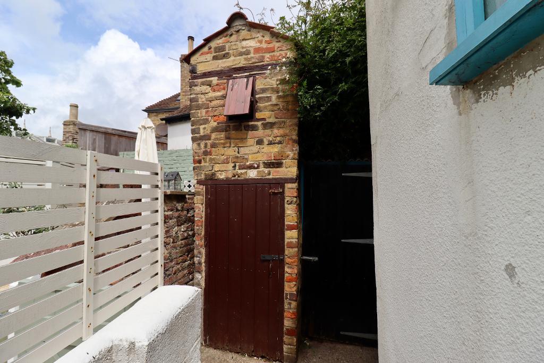Summary
Step back in time without compromising on comfort in this unique Grade II listed terraced home. Built in 1723, this captivating property was originally two cottages, one of which once operated as a bookshop, now lovingly converted into a spacious and character-filled 4 bedroom residence.
The lounge is a light and spacious area featuring a stunning original fireplace fitted with a wood-burning stove, perfect for relaxing evenings by the fire. The kitchen/diner offers a practical and sociable space ideal for both everyday living and entertaining. There is ample room for a dining table and a separate utility area provides convenient space for laundry and additional storage, keeping the heart of the home clutter-free.
The four bedrooms are bright and versatile, ideal for families, guests, or even home office use. Each room has its own character, with some featuring charming original windows and nooks that reflect the home's heritage. The modern shower room is located on the first floor and serves the home comfortably.
To the rear of the property, a private access leads to a garden store, believed to have once been a smokehouse. This unique outbuilding now serves as a practical storage solution.
Situated just seconds from Deal seafront and pier, and only a short stroll to the bustling high street, this home enjoys a truly enviable location. Set within the town's conservation area, it is surrounded by quaint streets, independent shops, galleries, and seaside charm.
This property is offered with no onward chain, making it an ideal opportunity for those looking to move quickly into a home that's ready to enjoy.
Floors/rooms
Ground Floor
Entrance Hall -
Lounge - 14' 9'' x 13' 3'' (4.52m x 4.04m)
Kitchen/Diner - 21' 3'' x 17' 7'' (6.5m x 5.38m)
Utility Area -
Downstairs Cloakroom -
First Floor
Bedroom 1 - 13' 7'' x 13' 3'' (4.15m x 4.04m)
Shower Room -
Bedroom 4/Study - 11' 6'' x 13' 3'' (3.53m x 4.04m)
Second Floor
Bedroom 2 - 13' 3'' x 12' 10'' (4.04m x 3.93m)
Bedroom 3 - 13' 3'' x 12' 6'' (4.04m x 3.82m)
Additional Information
For further information on this property please call 01304 447418 or e-mail [email protected]
