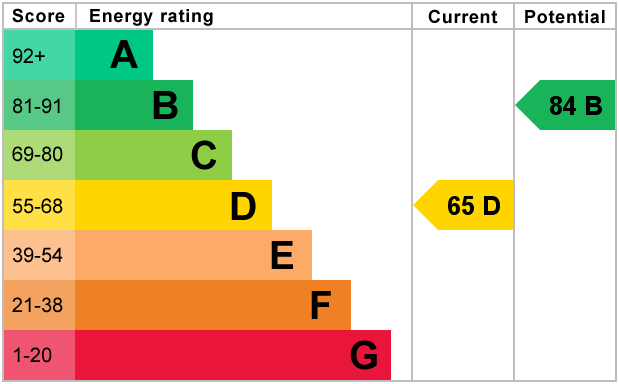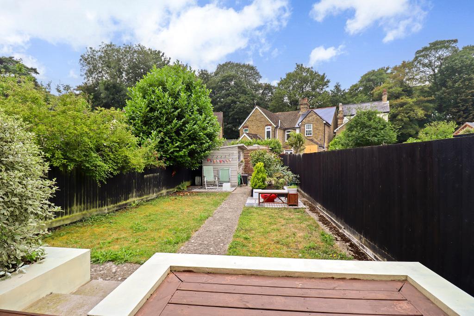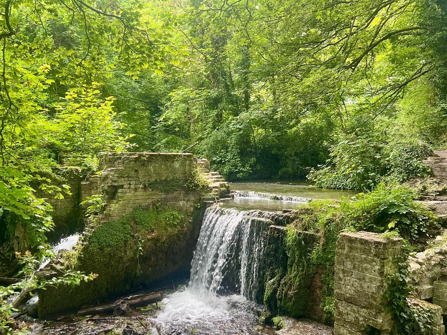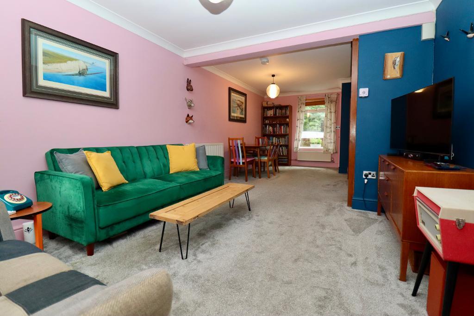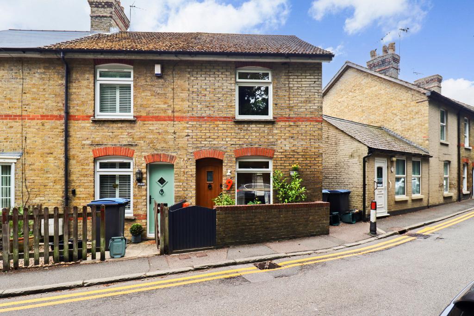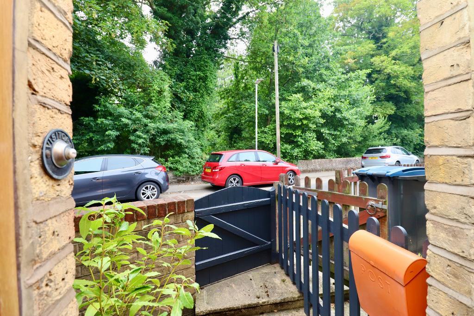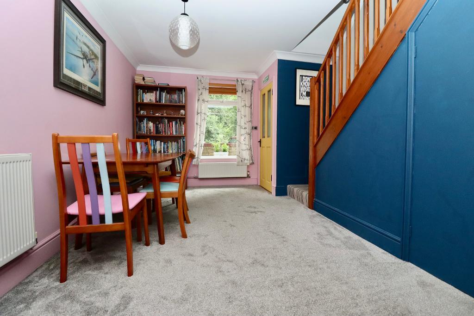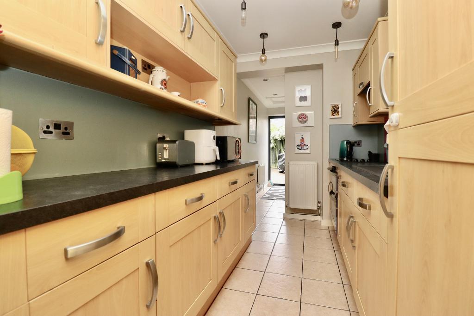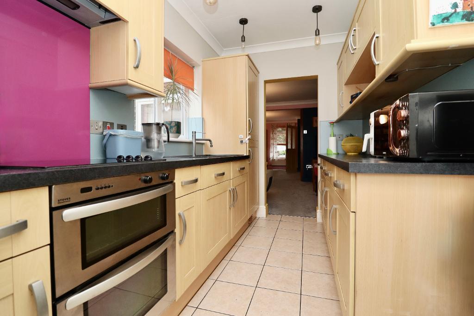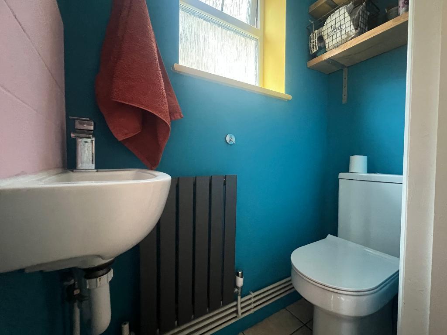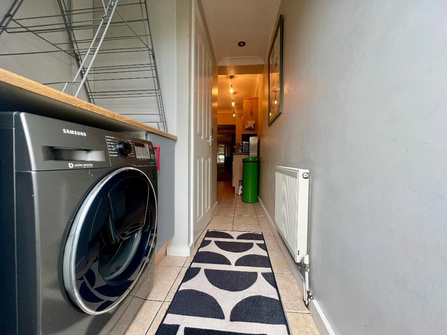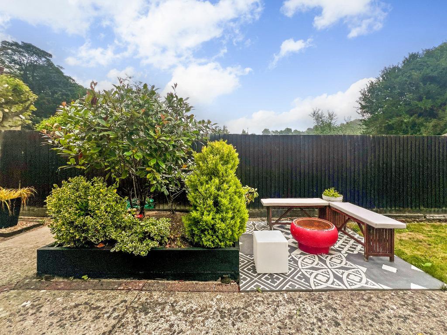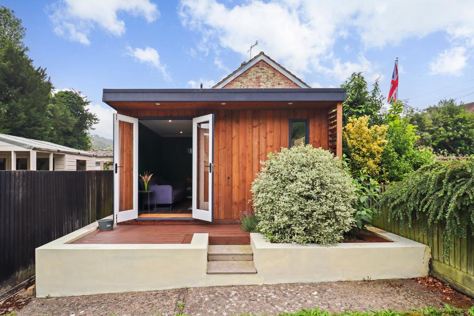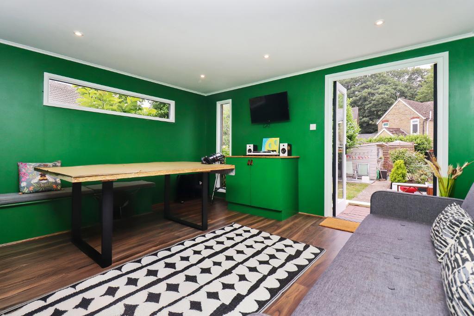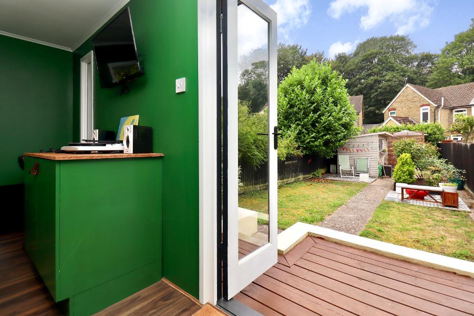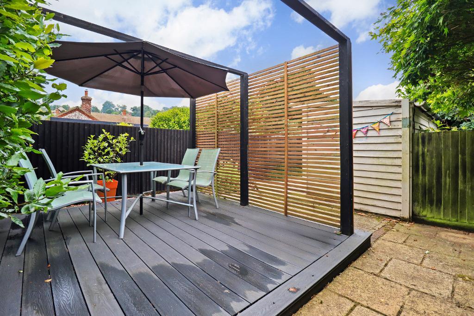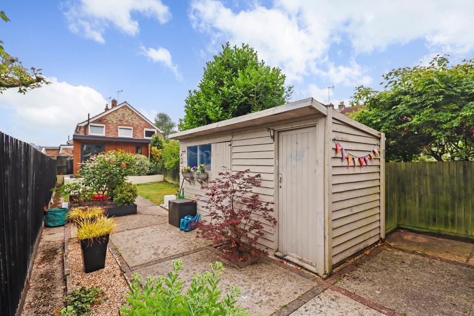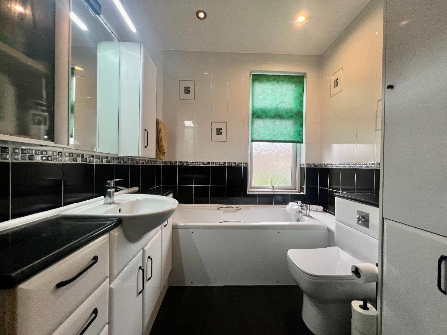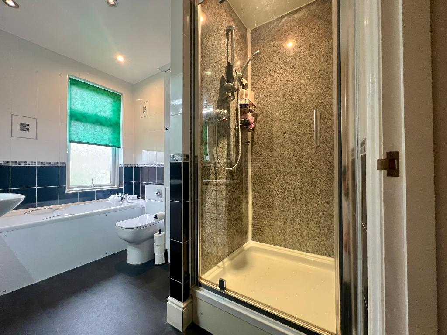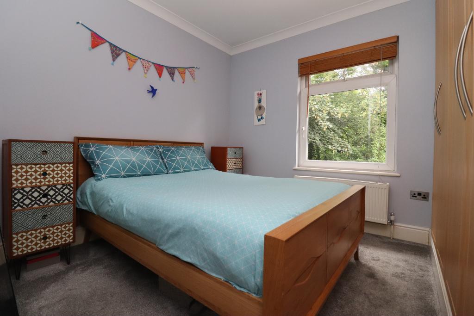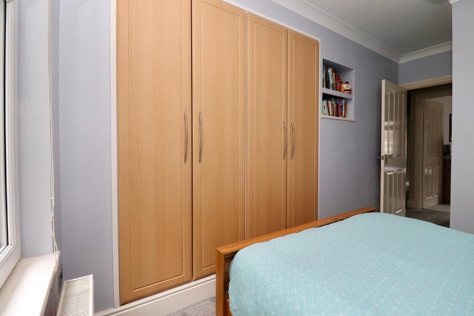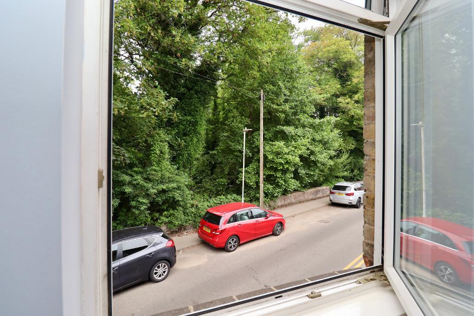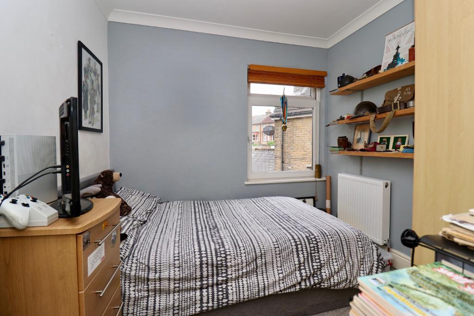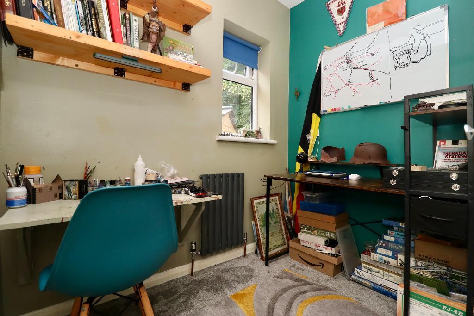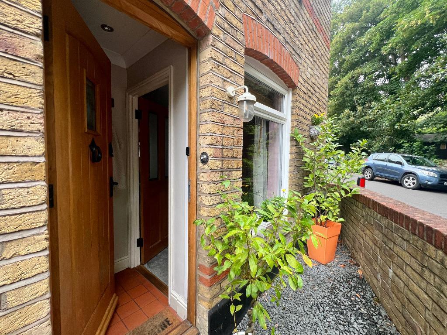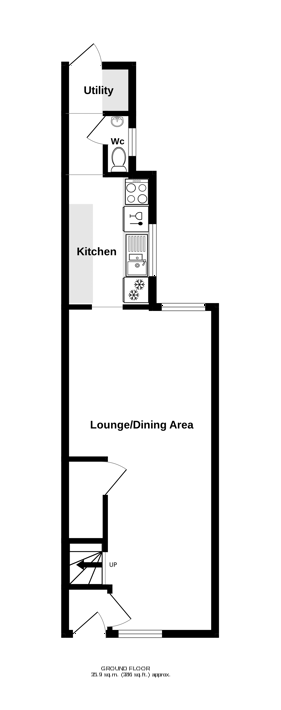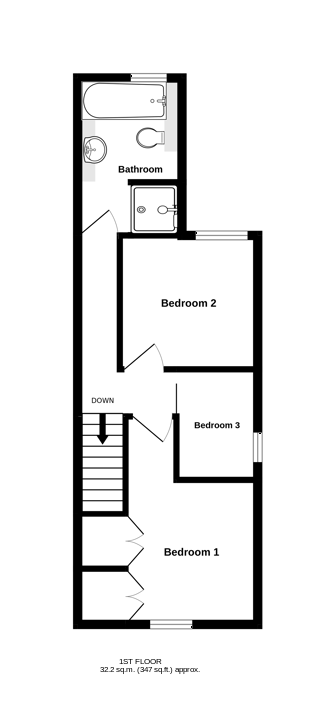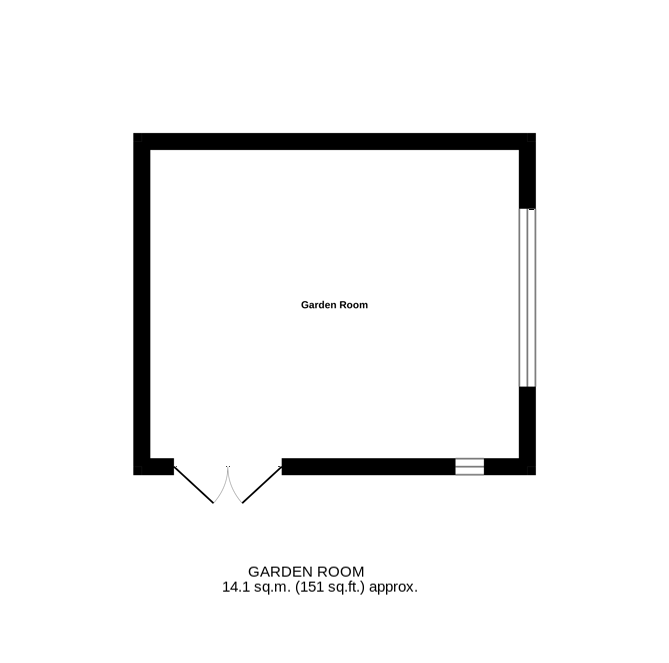Summary
Welcome to this charming and deceptively spacious 3 bedroom end of terrace home, set in one of the most idyllic spots in the village of River. Perfectly positioned directly opposite the historic Kearsney Abbey, the property offers stunning views, peaceful surroundings, and the soothing sound of the river flowing just across the road.
Whether you're relaxing in the lounge, enjoying a morning coffee in bed, or pottering in the garden, the natural beauty and calm of this location will be part of your everyday life. Open the windows in the front-facing rooms and let the sound of the running river drift in, a tranquil backdrop to your home life.
Ground Floor:
Entrance Porch: A practical and welcoming space with room for coats and shoes, leading into the heart of the home.
Spacious Open Plan Lounge / Dining Room: Bright and airy with large front-facing windows capturing lovely river views and allowing natural light to flood in. This expansive space is ideal for relaxing evenings or entertaining family and friends.
Fitted Kitchen: Well-appointed with ample cupboard and worktop space, built-in appliances, and views over the rear garden.
Utility Area: Conveniently located off the kitchen, providing space for laundry and extra storage.
Downstairs Cloakroom: A handy second WC, perfect for guests and busy families.
First Floor:
Three Bedrooms: All well-proportioned, including a spacious master bedroom to the front with fitted wardrobes, that benefits from views over the abbey grounds and river, plus two further bedrooms ideal for children or guests.
Family Bathroom: A luxurious four-piece suite featuring a separate shower, bathtub, WC, and washbasin. The rear-facing window offers a peaceful outlook across the garden and surrounding greenery.
Outdoor Space:
Generous Rear Garden: A true highlight of the home, this larger-than-average garden features a decked seating area, ideal for alfresco dining, plus a well-maintained lawn perfect for children, pets, or gardening enthusiasts.
Detached Garden Room: A versatile and insulated space, perfect for use as a home office, teenagers chill-out zone, gym or studio, a great extension of your living space all year round.
Location Benefits:
Located directly opposite Keasrney Abbey, with breathtaking walks through the grounds, right from your front door. Open the windows in the lounge or master bedroom and enjoy the peaceful, therapeutic sound of the river running
Excellent local amenities within easy reach:
Primary and secondary schools nearby.
A variety of local shops, cafes, and takeaways.
Easy access to bus routes and the local train station, perfect for commuters.
Surrounded by scenic walking and cycling routes.
This is more than just a house, it's a lifestyle.
Whether you're a growing family, a professional looking for a serene base, or someone simply seeking a peaceful home in a historic and beautiful setting, this property offers something truly special. With character, space, and nature all around you, it's the perfect place to unwind, raise a family, or work from home in total calm.
Floors/rooms
Ground Floor
Entrance Porch -
Lounge / Dining Area - 24' 6'' x 11' 3'' (7.49m x 3.45m)
Kitchen - 6' 7'' x 10' 1'' (2.02m x 3.08m)
Cloakroom -
Utility Area - 3' 7'' x 5' 1'' (1.1m x 1.55m)
First Floor
Landing -
Bedroom 1 - 13' 1'' x 8' 4'' (4m x 2.56m)
With Fitted Wardrobes
Bedroom 2 - 8' 5'' x 8' 9'' (2.58m x 2.67m)
Bedroom 3 - 5' 1'' x 6' 11'' (1.57m x 2.13m)
Bathroom (4 Piece Suite) -
Additional Information
For further information on this property please call 01304 447418 or e-mail [email protected]
