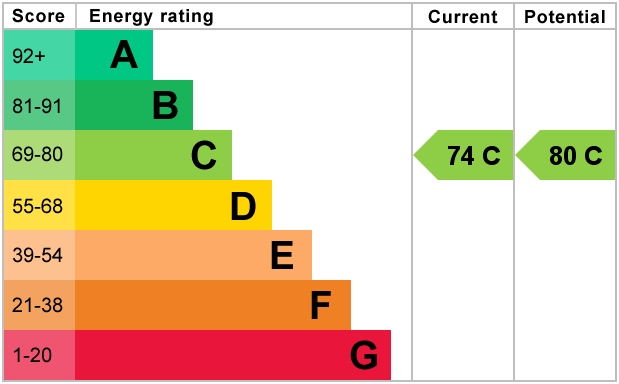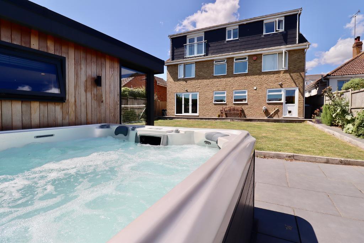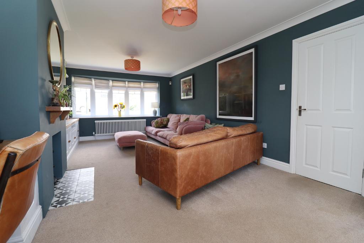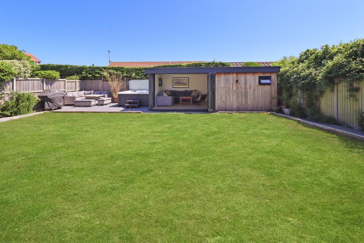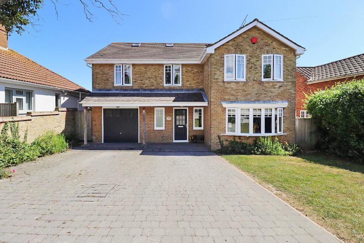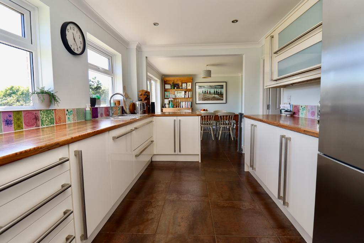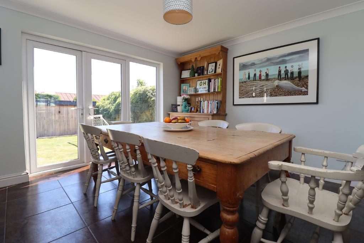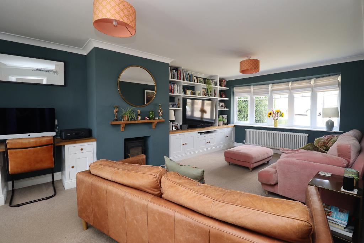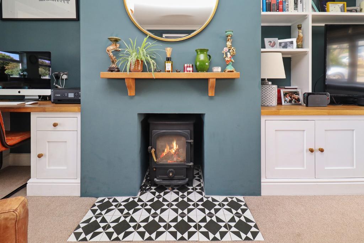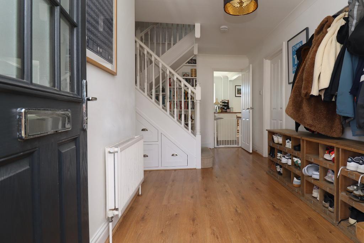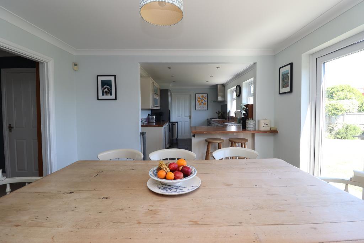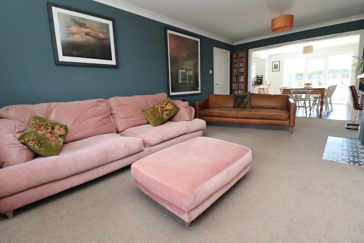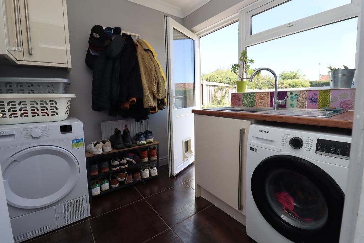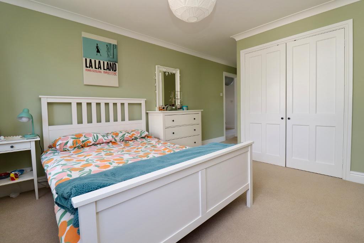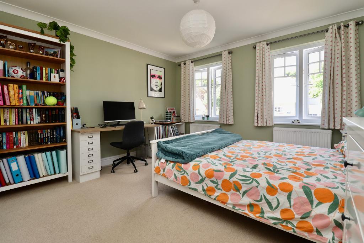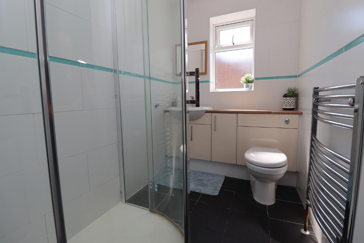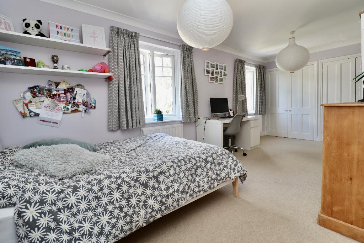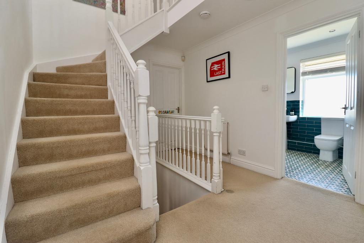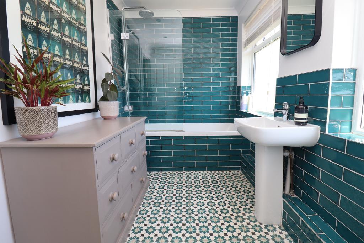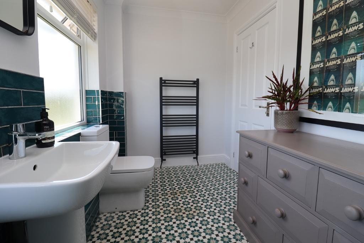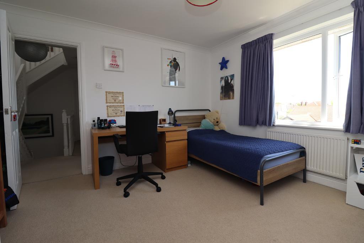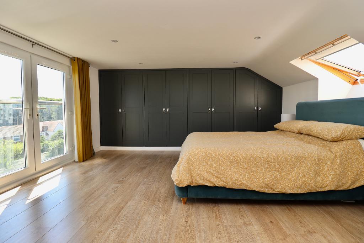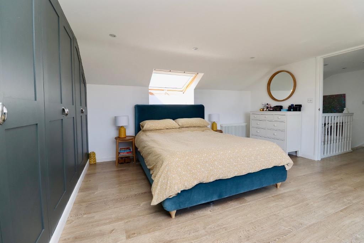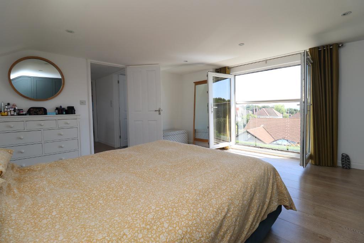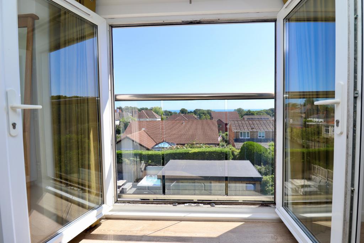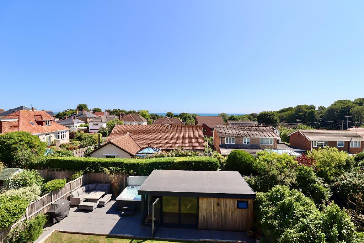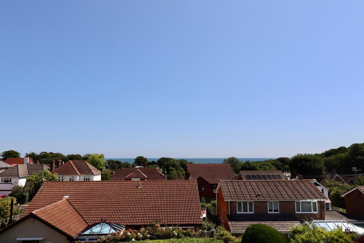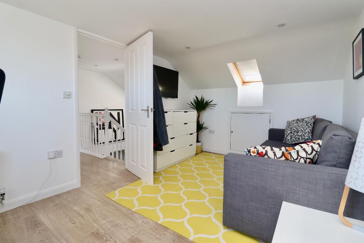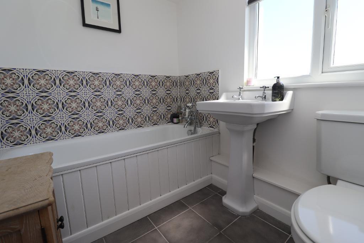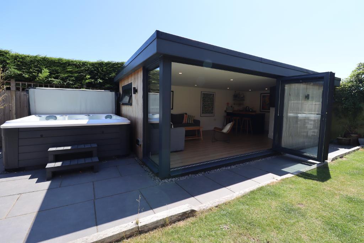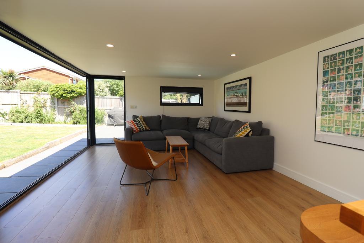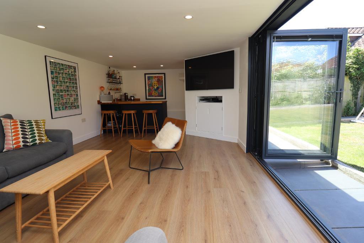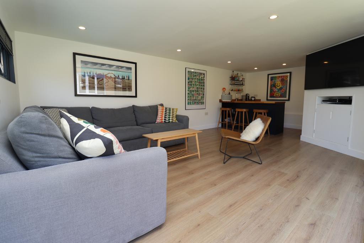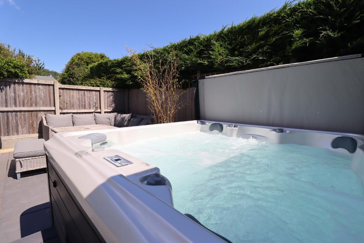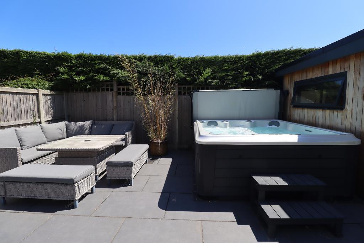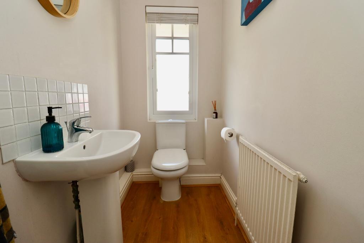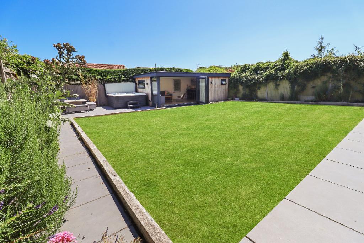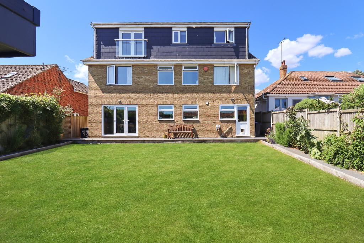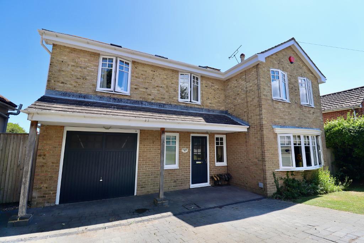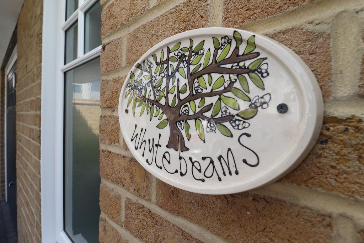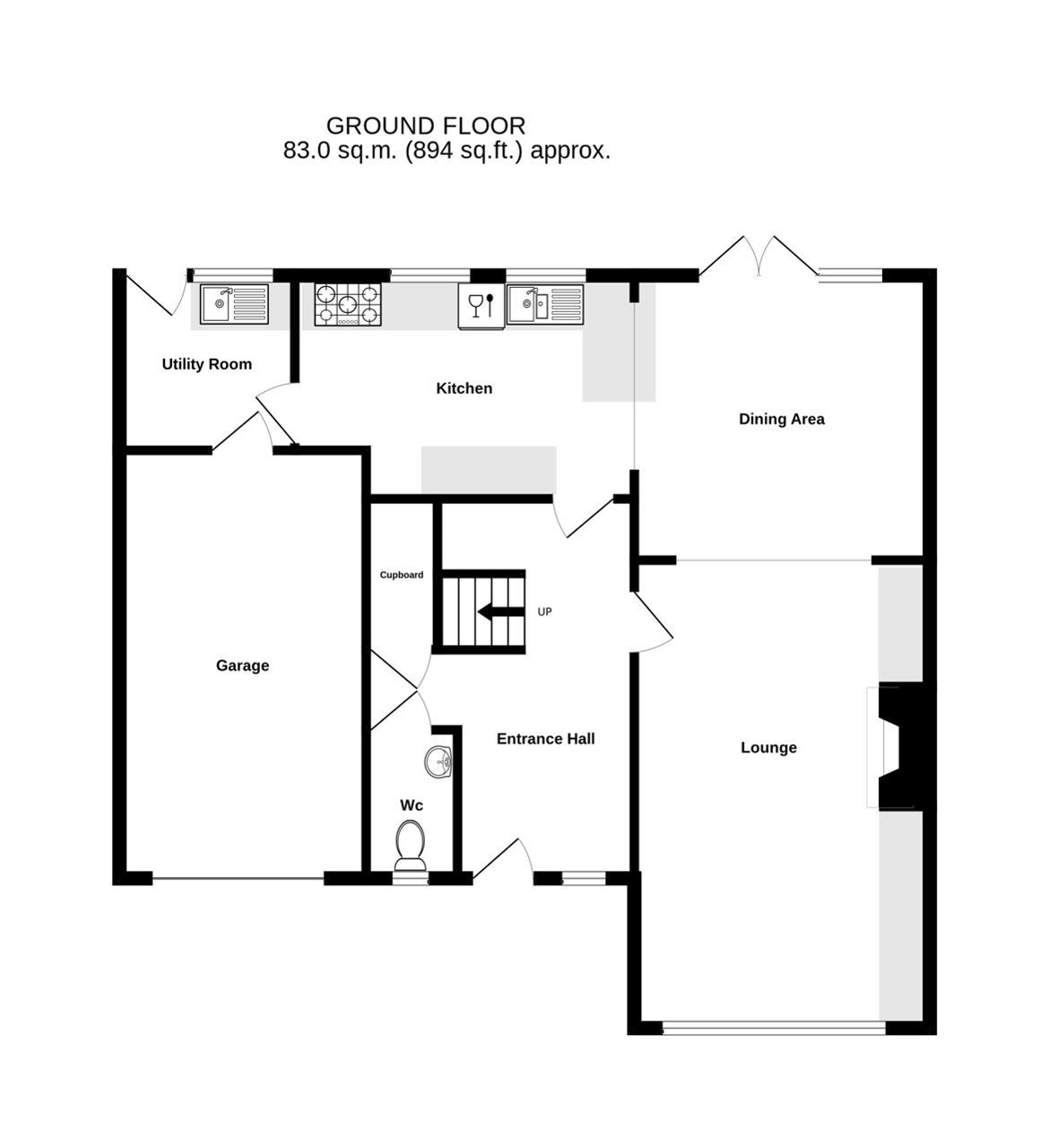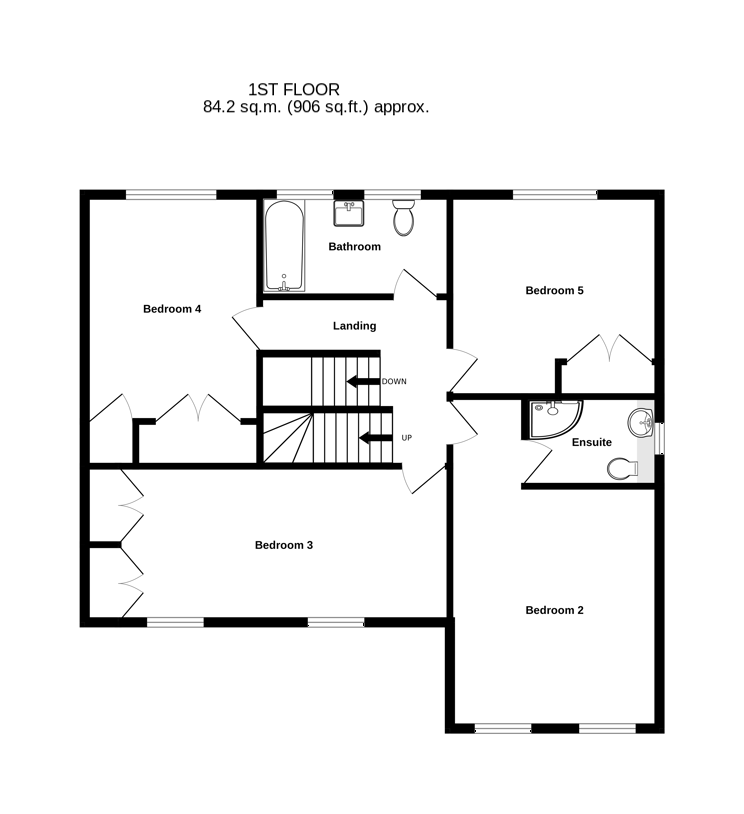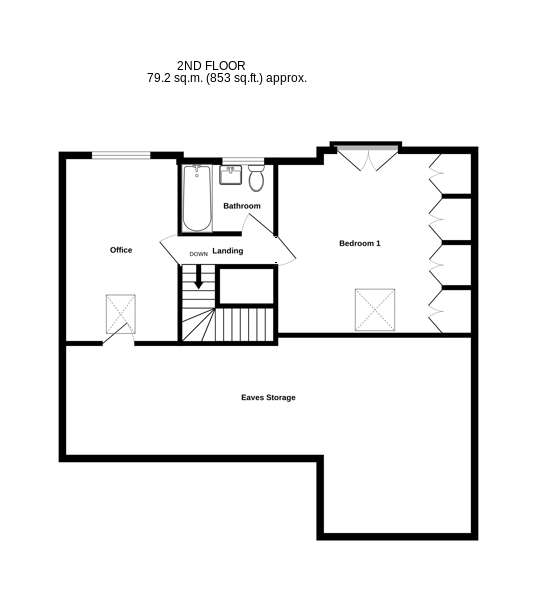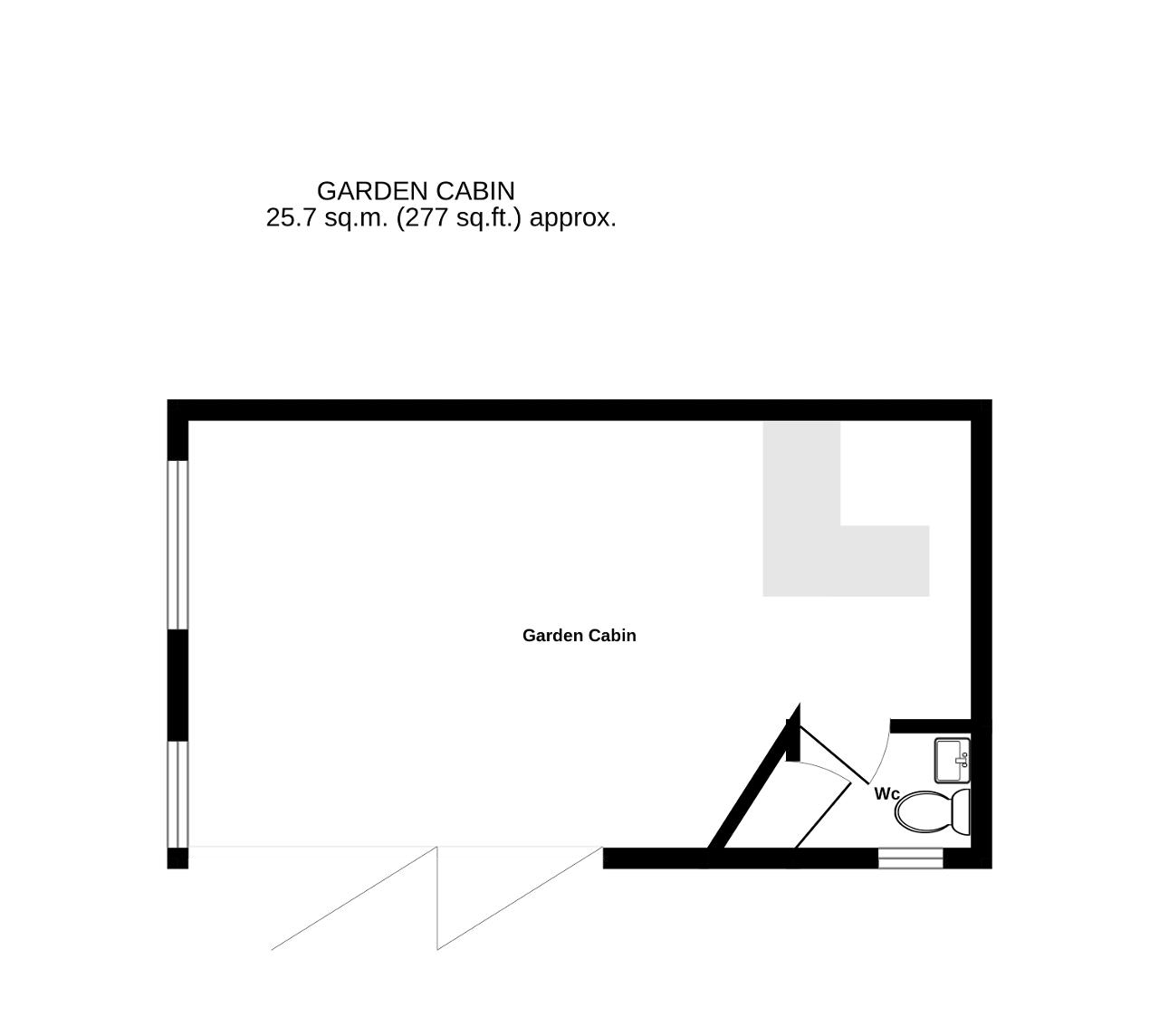Summary
This exceptional 5 bedroom detached house is peacefully tucked away on a private road in the sought after coastal village of Kingsdown. Boasting elegant proportions and versatile living spaces, this home is ideal for families seeking a blend of comfort, character, and modern living.
Step into the spacious entrance hall, setting the tone for this beautifully presented home. A convenient downstairs cloakroom and integral garage offer practicality, while the heart of the home is the generous lounge, complete with a log burner, perfect for cosy evenings.
To the rear, the open plan kitchen and dining area flows seamlessly for everyday family living and entertaining. A separate utility area keeps everything neat and functional.
The first floor comprises of four double bedrooms and a modern family bathroom. The largest bedroom on this level enjoys its own en suite shower room, providing a private retreat.
The top floor offers elevated village and distant sea views from the main bedroom's Juliet balcony, a serene spot to start or end your day. A second bathroom and a dedicated office space complete this versatile upper level, ideal for home working or creative pursuits.
To the front, the property benefits from ample off road parking. The rear garden is a wonderful mix of patio and lawn, with plenty of room for play, relaxation, and dining al fresco. A hot tub adds a touch of luxury.
At the far end of the garden sits a high-spec garden cabin, completed in 2021. With bi-fold doors, underfloor heating, its own WC, and a stylish bar area featuring a sink, dishwasher, and fridge, this space is perfect for entertaining or as a self-contained retreat.
Located in a picturesque village, this home offers the best of both worlds; peaceful coastal living with easy access to village amenities and reputable schools. The beach is just a short stroll away, and the local countryside is ripe for exploration.
Don't miss this rare opportunity to own a unique and beautifully appointed family home in one of Kent's most desirable coastal villages.
Floors/rooms
Ground Floor
Entrance Hall -
Lounge - 19' 3'' x 12' 2'' (5.88m x 3.71m)
Dining Area - 12' 2'' x 11' 8'' (3.71m x 3.58m)
Kitchen - 14' 0'' x 9' 2'' (4.27m x 2.81m)
Utility Room - 7' 2'' x 7' 2'' (2.2m x 2.2m)
Integral Garage - 17' 7'' x 10' 2'' (5.38m x 3.1m)
Downstairs Cloakroom -
First Floor
Bedroom 2 - 19' 3'' x 12' 2'' (5.88m x 3.71m)
En Suite Shower Room -
Bedroom 3 - 19' 3'' x 9' 1'' (5.88m x 2.77m)
Bedroom 4 - 13' 2'' x 10' 2'' (4.02m x 3.1m)
Bedroom 5 - 12' 2'' x 11' 8'' (3.71m x 3.58m)
Bathroom -
Second Floor
Bedroom 1 - 14' 6'' x 13' 3'' (4.45m x 4.05m)
Office - 14' 9'' x 9' 3'' (4.52m x 2.83m)
Bathroom -
Eaves Storage - 32' 6'' x 15' 10'' (9.91m x 4.85m)
Exterior
Garden Cabin - 22' 2'' x 12' 5'' (6.78m x 3.79m)
Off Road Parking -
Rear Garden -
Additional Information
For further information on this property please call 01304 447418 or e-mail [email protected]
