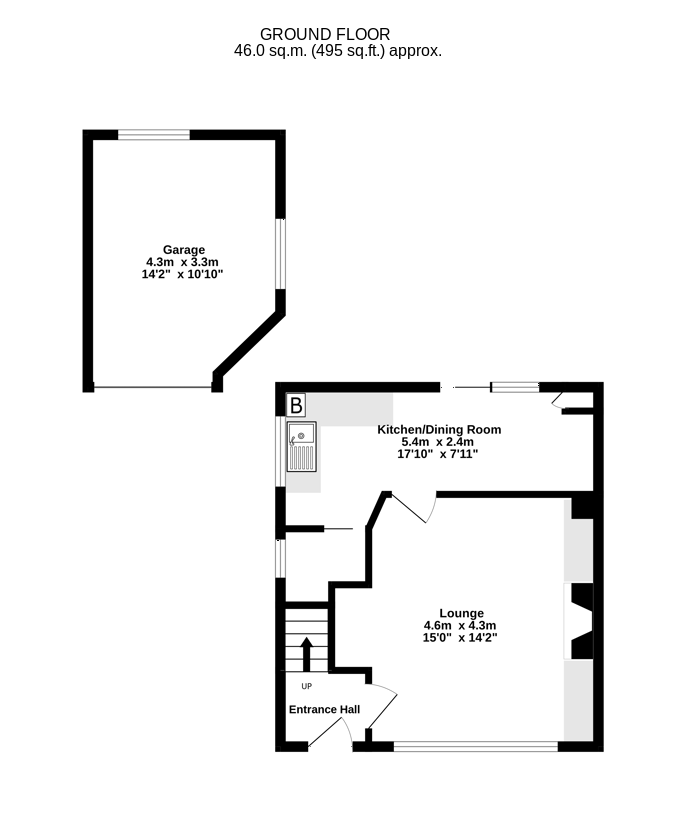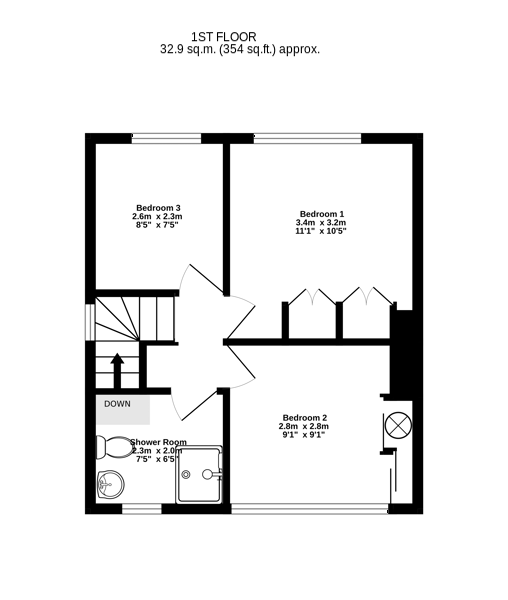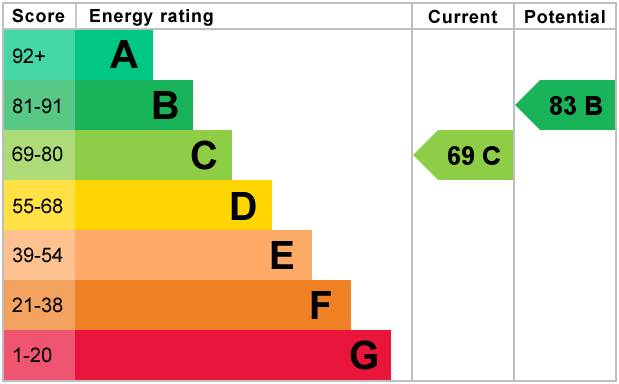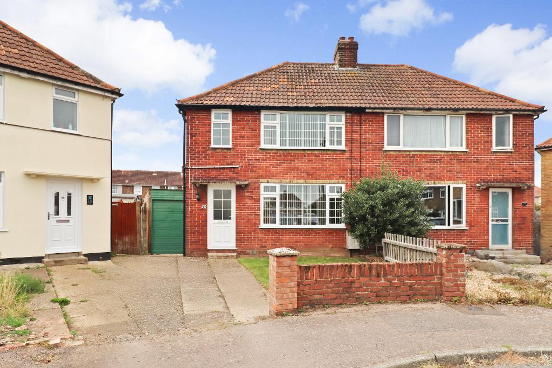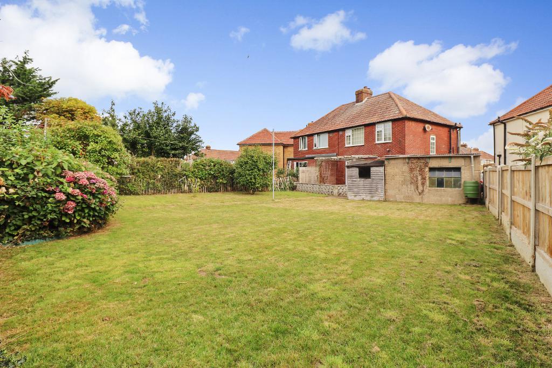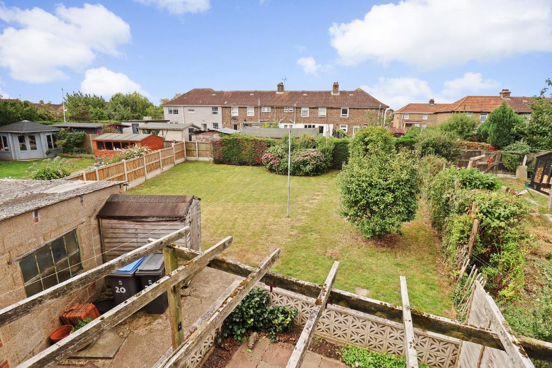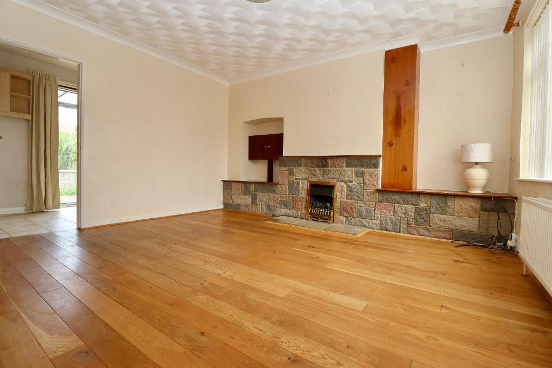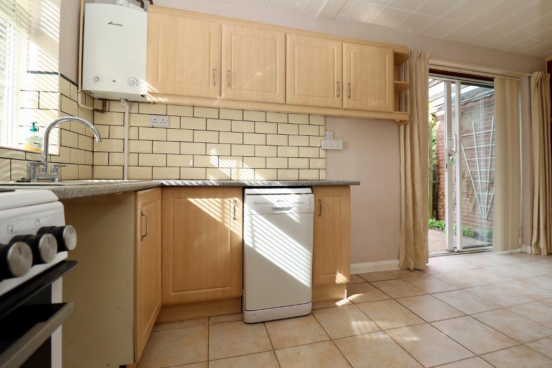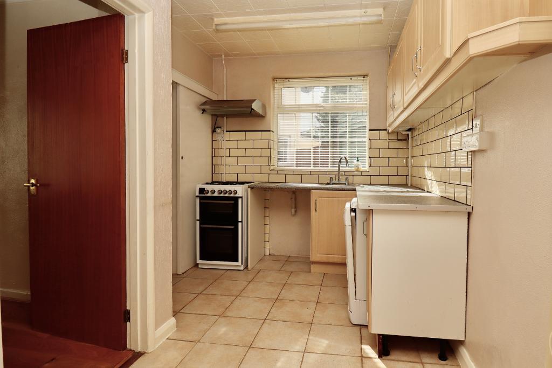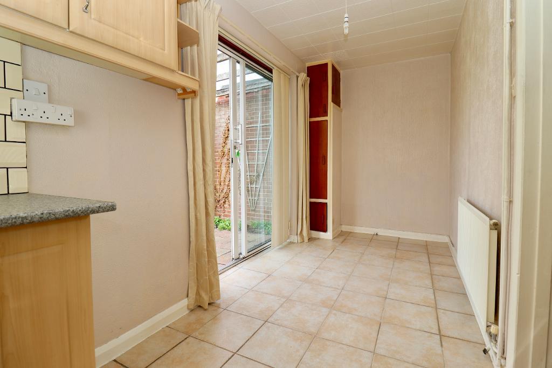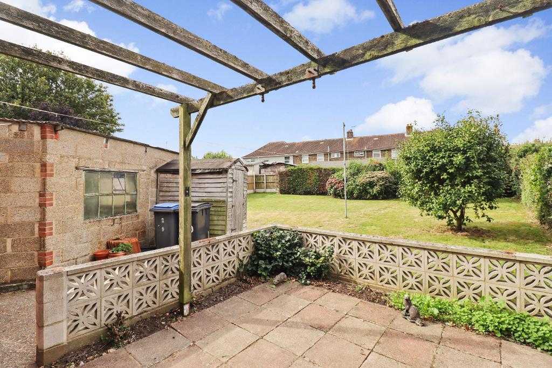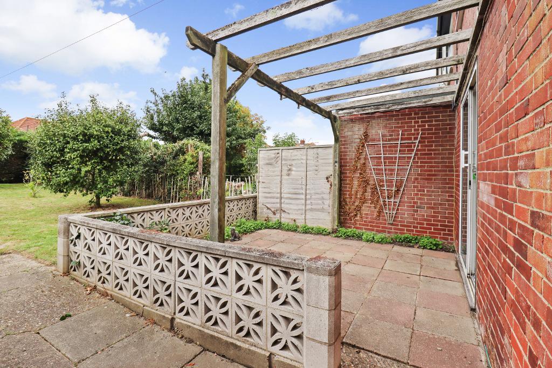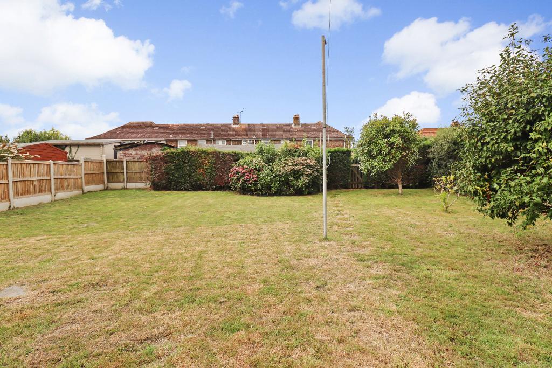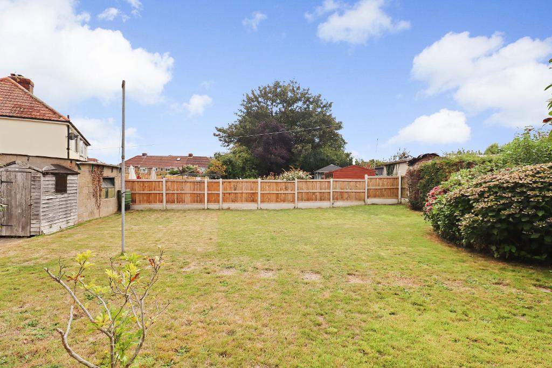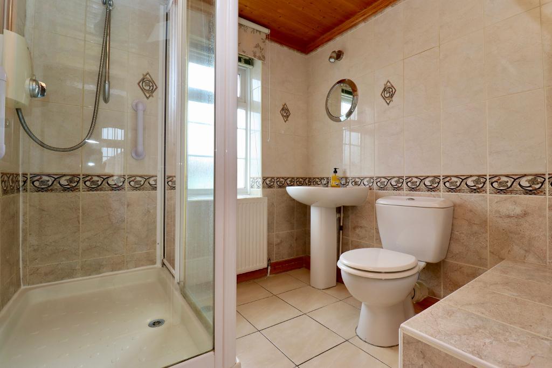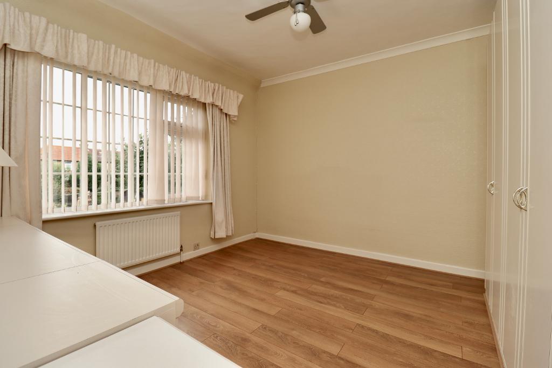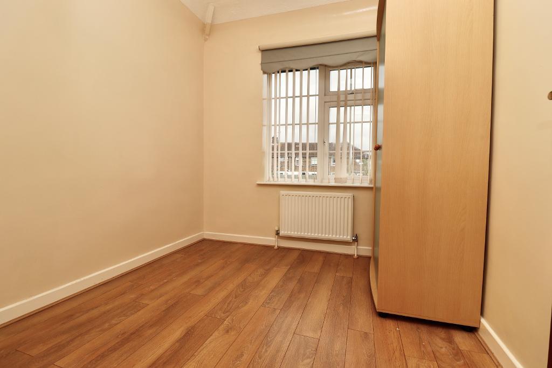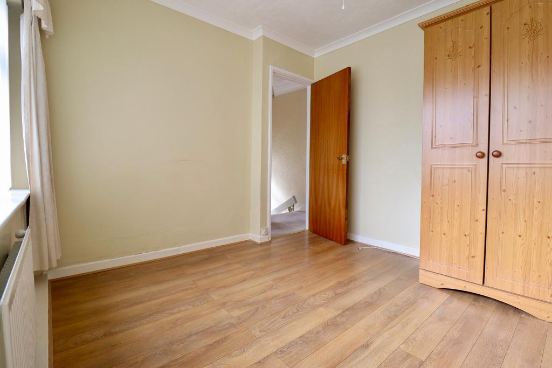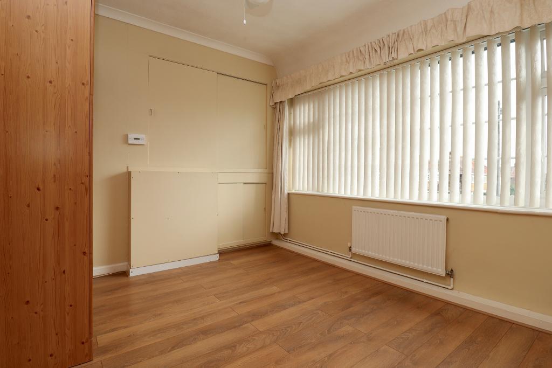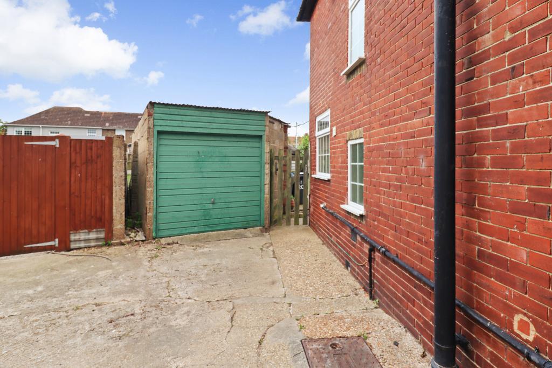Summary
3 Bedroom Semi-Detached House, in a Cul-De-Sac Location.
With Garage, Generous South-Facing Garden & Fantastic Potential.
This attractive 3 bedroom semi-detached property offers the perfect combination of comfortable family living and exciting future potential. Nestled in a popular residential area, the home benefits from a wider than average garage, a substantial south-facing rear garden, and scope for further extension (subject to the necessary planning permissions).
Key Features:
Spacious Lounge: A bright and welcoming reception room, ideal for relaxing or entertaining.
Kitchen/Dining Area: The heart of the home, featuring ample storage, integrated pantry, and sliding doors opening directly onto the rear patio, perfect for indoor-outdoor living.
Three Well Proportioned Bedrooms: Located on the first floor, offering plenty of space for a growing family or home office.
Modern Shower Room: Well-appointed and conveniently located on the upper floor.
Generous South-Facing Rear Garden: Mainly laid to lawn with a patio area directly accessed from the kitchen/diner, ideal for BBQs, family time, or simply soaking up the sun.
Wider than average garage: Providing additional storage or workshop potential.
Front Garden & Shared Driveway: With off-road parking and neat kerb appeal.
Further Potential
The home sits on a generous plot with ample space to the rear, offering exciting opportunities to extend or reconfigure (subject to planning permission), making it a home you can truly grow into.
Whether you're a first time buyer, a young family, or someone looking to put down roots and add value over time, this well located and thoughtfully designed home is a must see.
Located within easy reach of local shops, bus routes, train station and a primary school, this home is also ideally positioned for access to the A2 motorway, offering straightforward connections to Canterbury, Dover, and surrounding areas.
Floors/rooms
Ground Floor
Entrance Hall -
Lounge - 14' 11'' x 14' 2'' (4.56m x 4.32m)
Kitchen / Dining Area - 17' 10'' x 7' 11'' (5.44m x 2.42m)
First Floor
Landing -
Bedroom 1 - 10' 5'' x 11' 1'' (3.18m x 3.38m)
Bedroom 2 - 9' 1'' x 9' 1'' (2.77m x 2.77m)
Bedroom 3 - 7' 4'' x 8' 4'' (2.26m x 2.56m)
Bathroom -
Exterior
Front & Rear Gardens -
Shared Driveway -
Garage -
Additional Information
For further information on this property please call 01304 447418 or e-mail [email protected]
