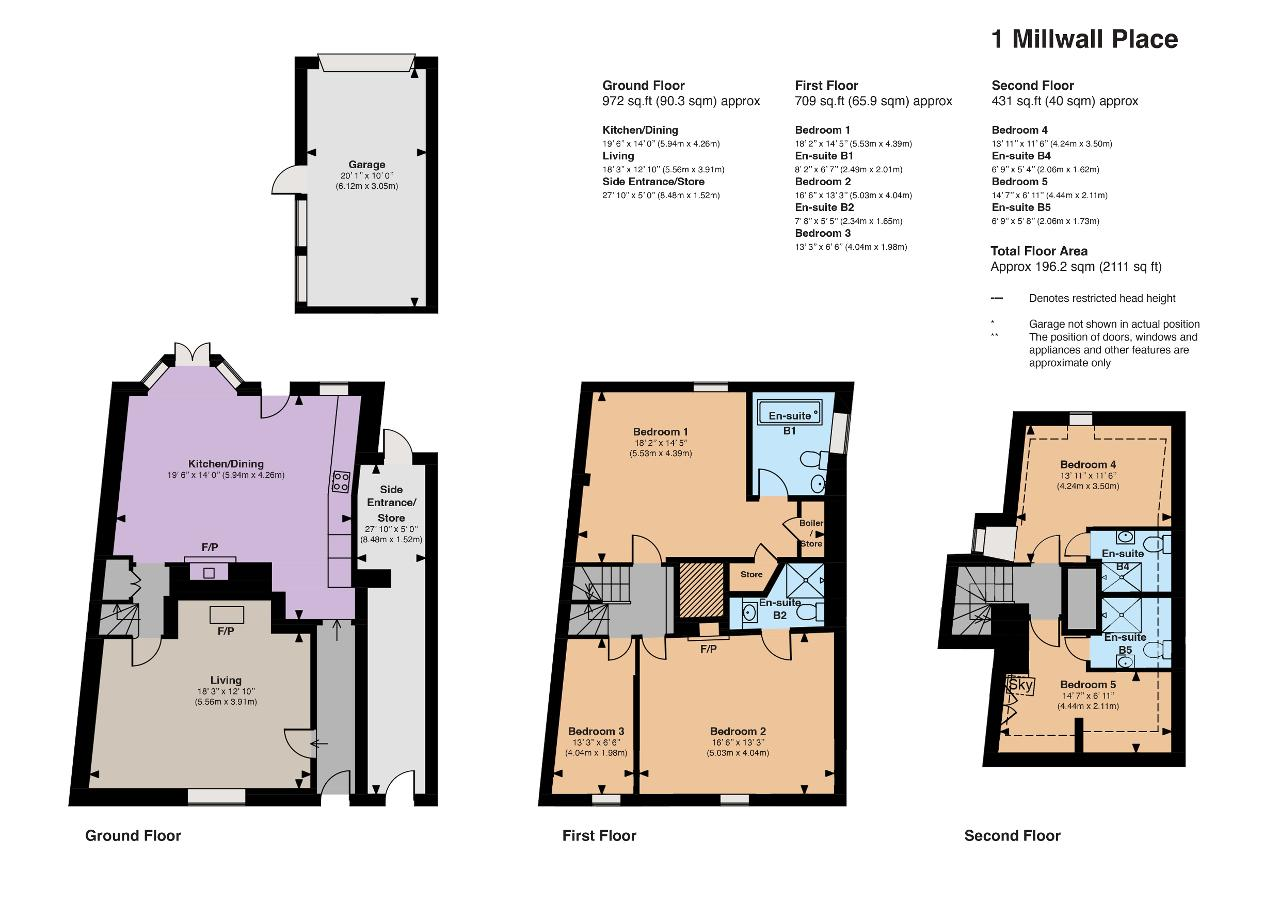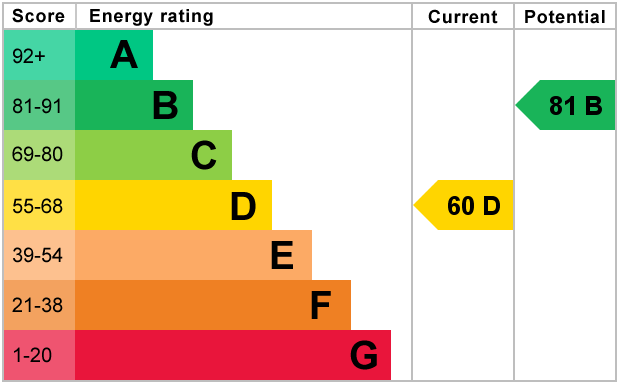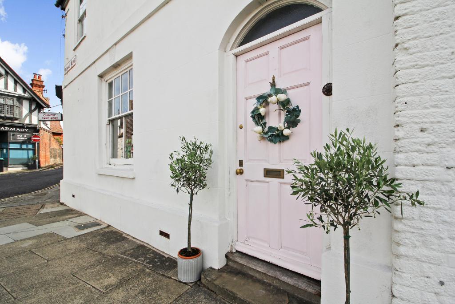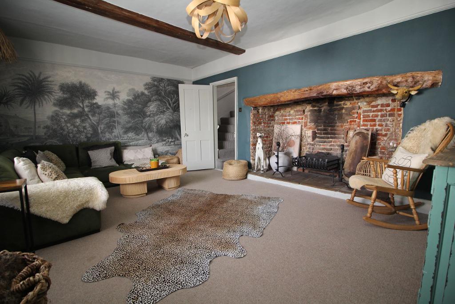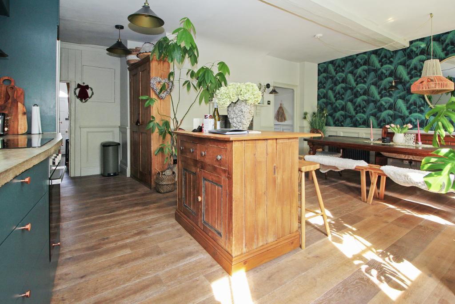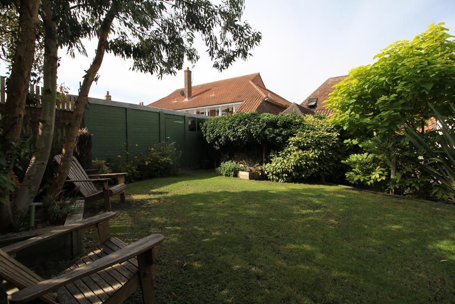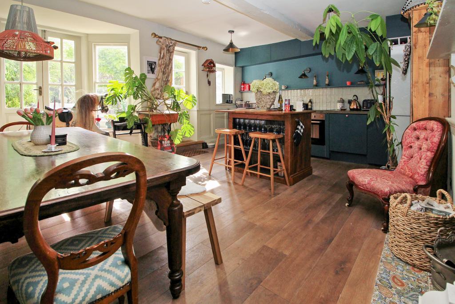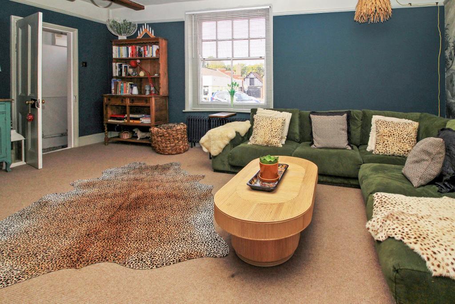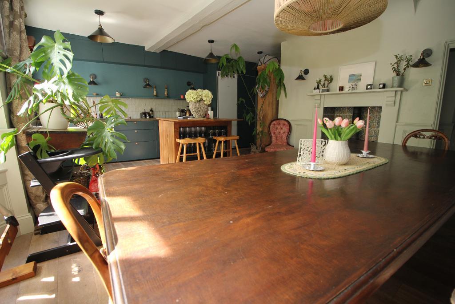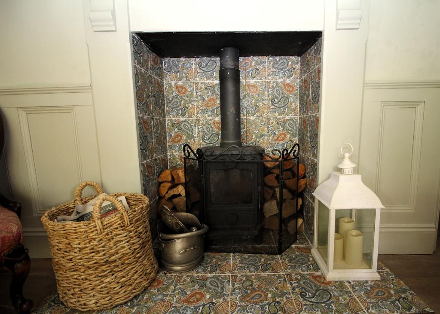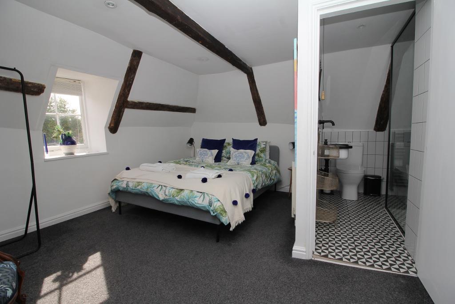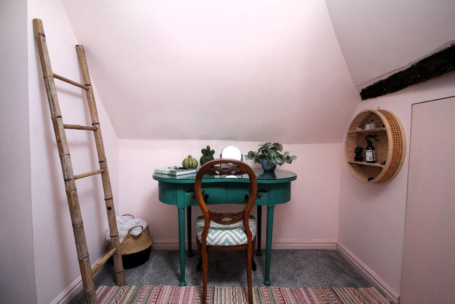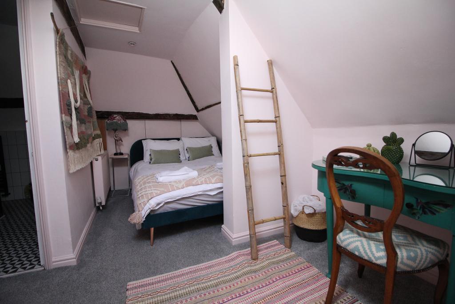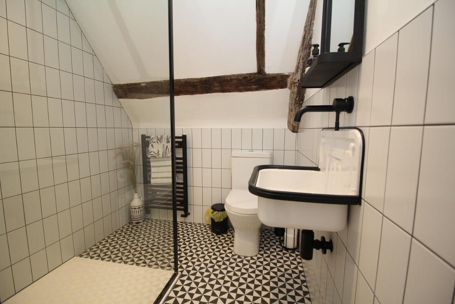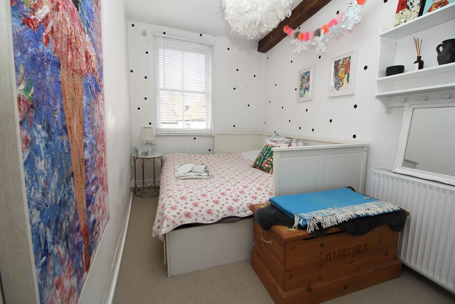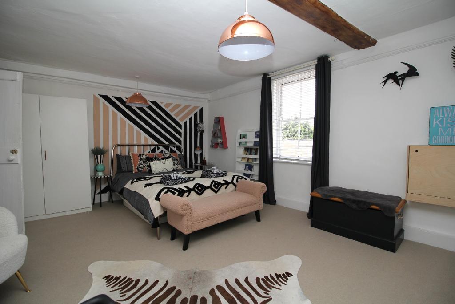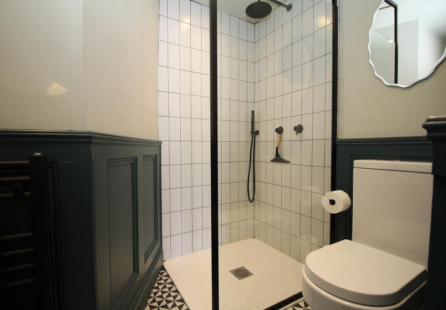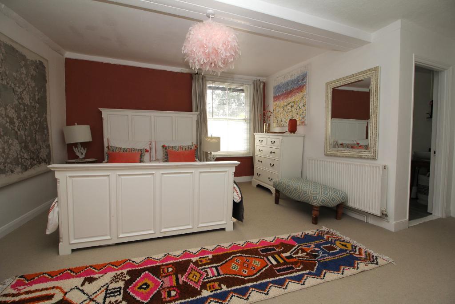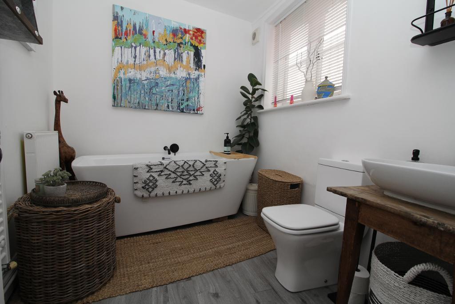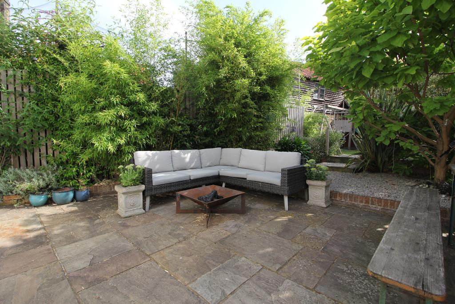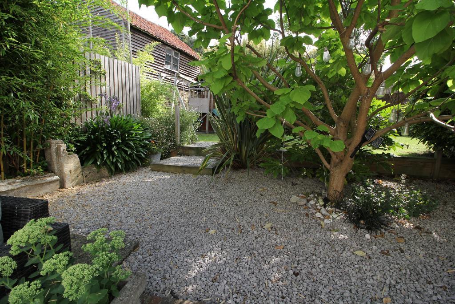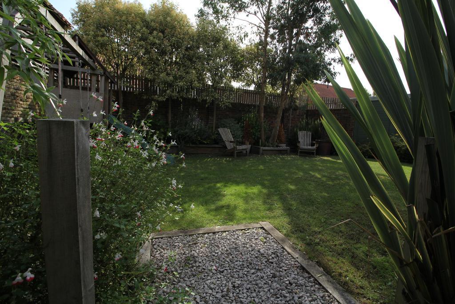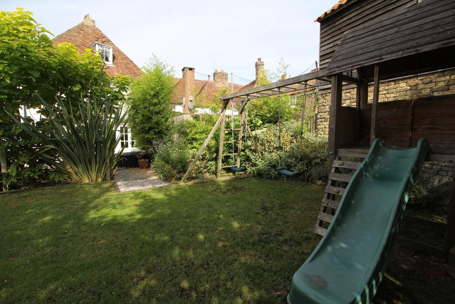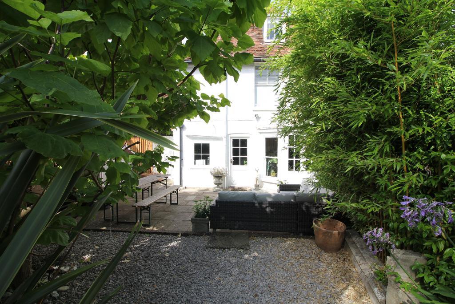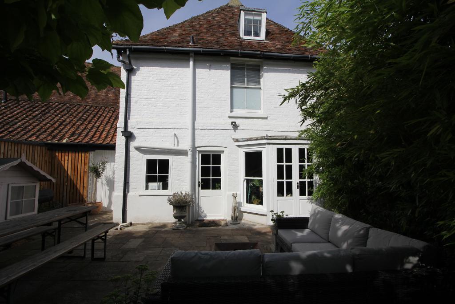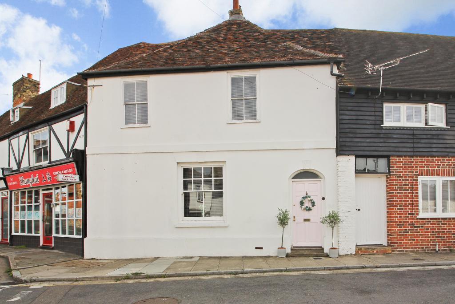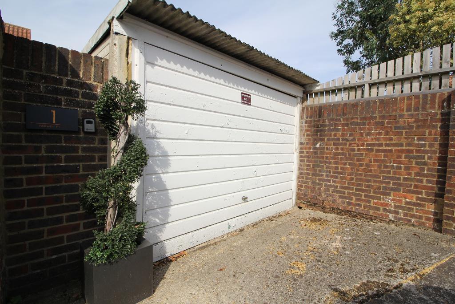Summary
**Being Sold via Secure Sale Online Bidding. Terms & Conditions apply. Starting Bid - £520,000**
Discover a rare opportunity to own a beautifully refurbished slice of history. This exceptional 5 bedroom Grade II listed home, dating back to the 16th century, is set in the heart of the charming medieval town of Sandwich. Lovingly restored to blend modern comfort with timeless character, the property is offered with no onward chain.
The kitchen/dining area is at the heart of the home, this light-filled space boasts a central island with breakfast bar seating, high-quality fitted units, integrated appliances, and a striking log burner that creates a warm, welcoming atmosphere. Perfect for both everyday living and entertaining. A cosy yet elegant lounge featuring the home's original fireplace, exposed beams, and period details tell the story of its 16th century origins.
The upstairs offers ample space for family and guests, 4 of the bedrooms benefit from their own beautifully appointed en suite shower rooms or bathrooms, providing privacy and comfort for all occupants.
A beautifully landscaped rear garden is designed for enjoyment throughout the seasons, this garden offers a mix of paved and lawn areas, mature planting, and seating spots, ideal for alfresco dining or quiet relaxation. A discreet storage area to the side of the property provides space for garden tools, bikes, or seasonal items, with the added benefit of secure access to the property.
Rare in such a central location, the property includes a garage and additional parking to the rear, offering both convenience and peace of mind.
Nestled in the centre of Sandwich, the property is within easy reach of shops, cafes, historic sites, and the picturesque River Stour. Excellent transport links and a vibrant local community make this an ideal family home or weekend retreat.
Floors/rooms
Ground Floor
Entrance Hall -
Lounge - 18' 2'' x 12' 9'' (5.56m x 3.91m)
Kitchen/Dining Area - 19' 5'' x 13' 11'' (5.94m x 4.26m)
First Floor
Bedroom 1 - 18' 1'' x 14' 4'' (5.53m x 4.39m)
En Suite Bathroom -
Bedroom 2 - 16' 6'' x 13' 3'' (5.03m x 4.04m)
En Suite Shower Room -
Bedroom 3 - 13' 3'' x 6' 5'' (4.04m x 1.98m)
Second Floor
Bedroom 4 - 13' 10'' x 11' 5'' (4.24m x 3.5m)
En Suite Shower Room -
Bedroom 5 - 14' 6'' x 6' 10'' (4.44m x 2.11m)
En Suite Shower Room -
Exterior
Rear Garden -
Off Road Parking -
Garage -
Additional Information
For further information on this property please call 01304 447418 or e-mail [email protected]
