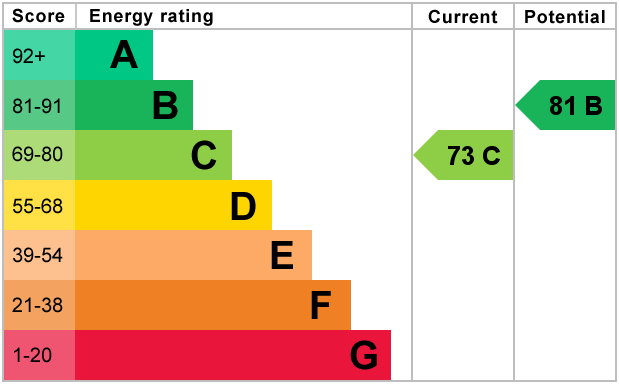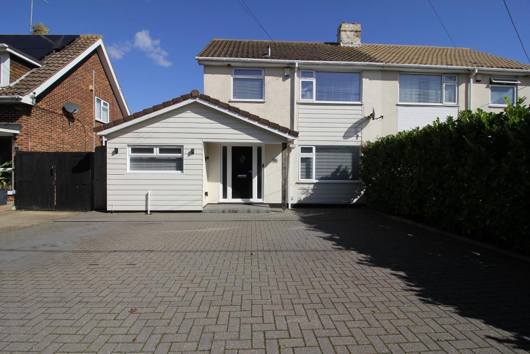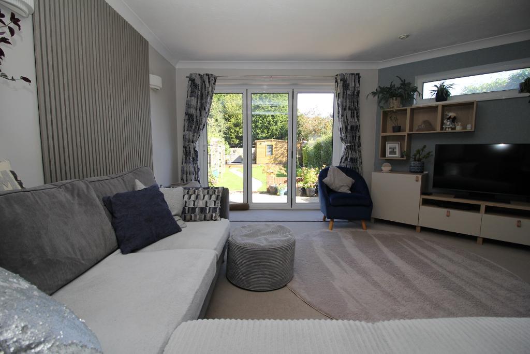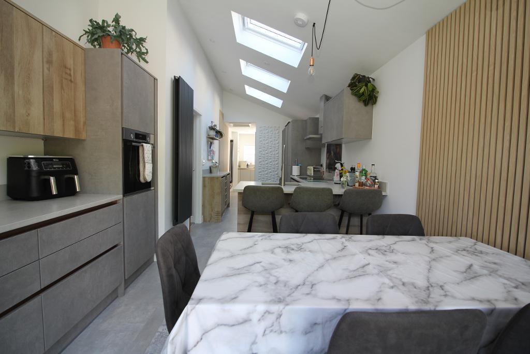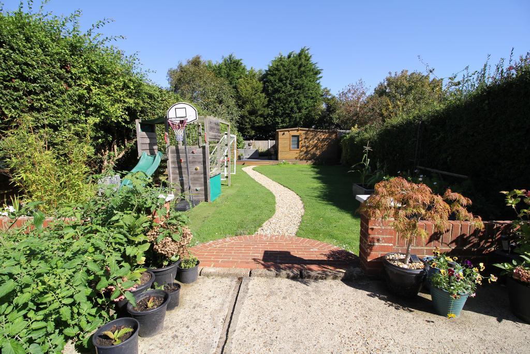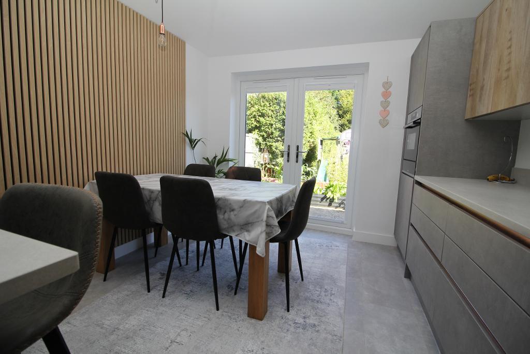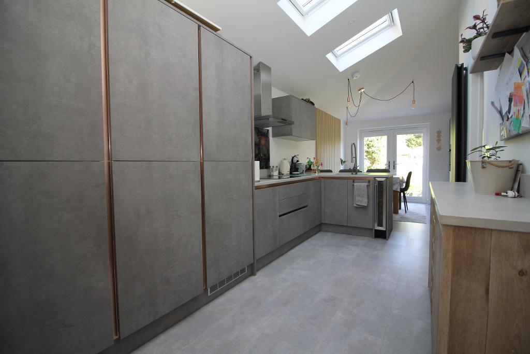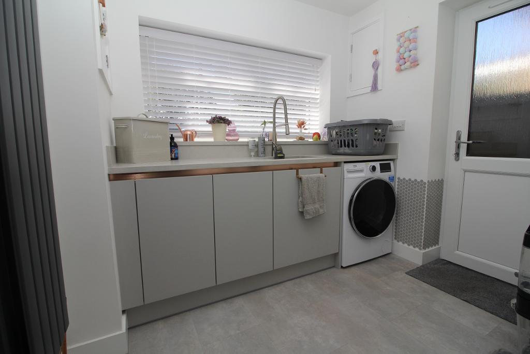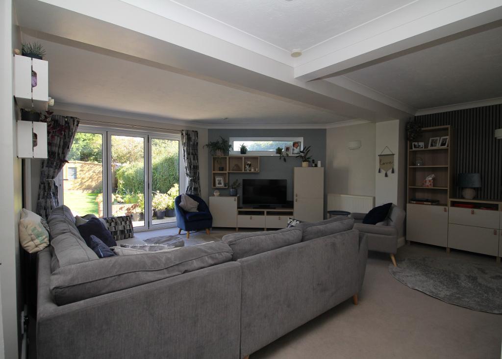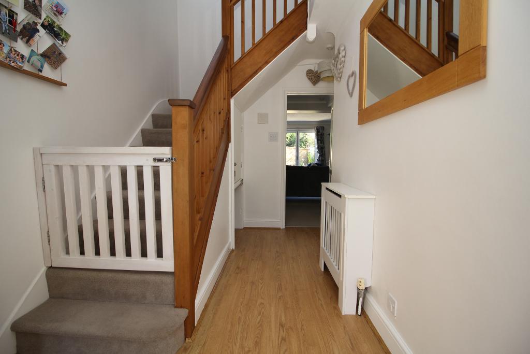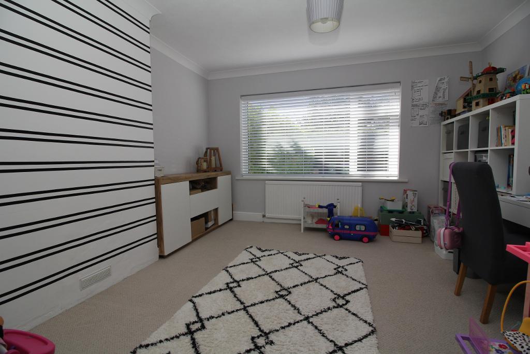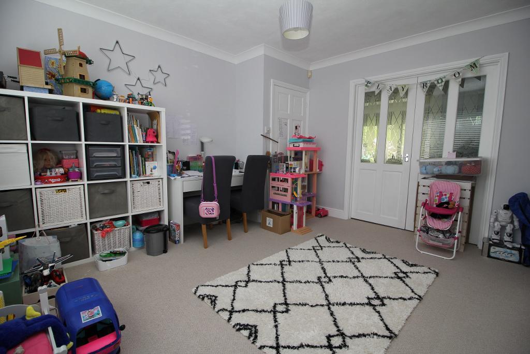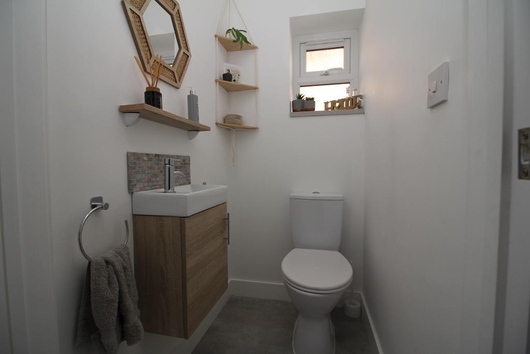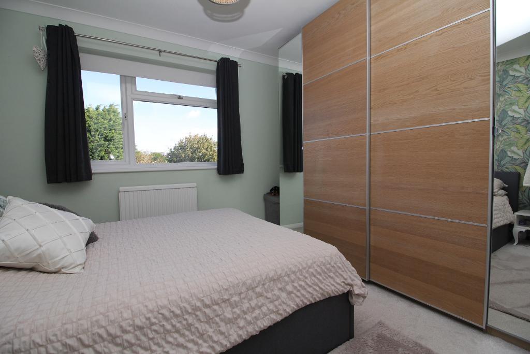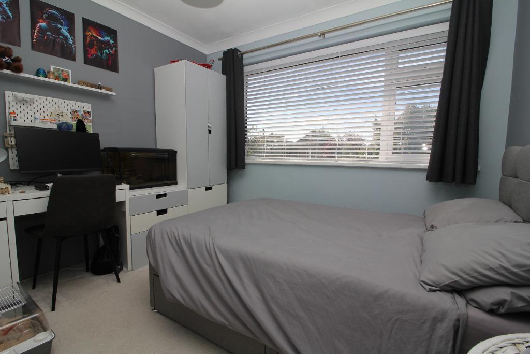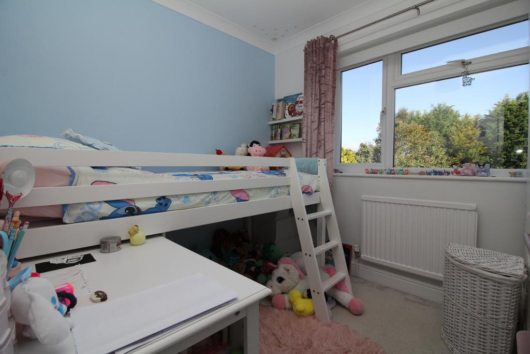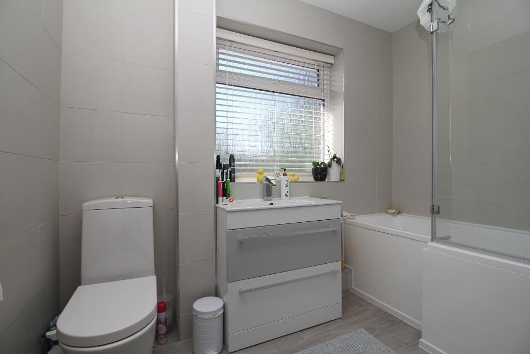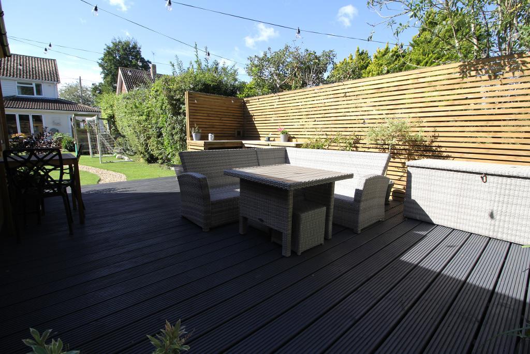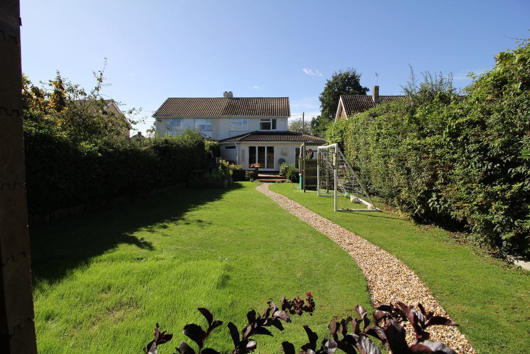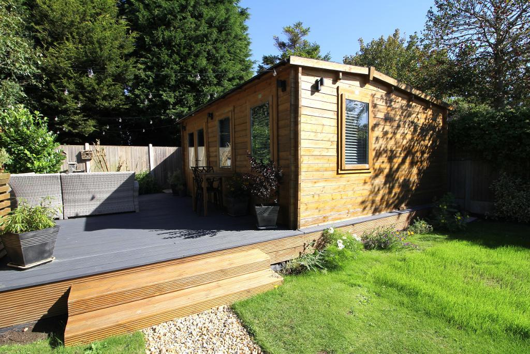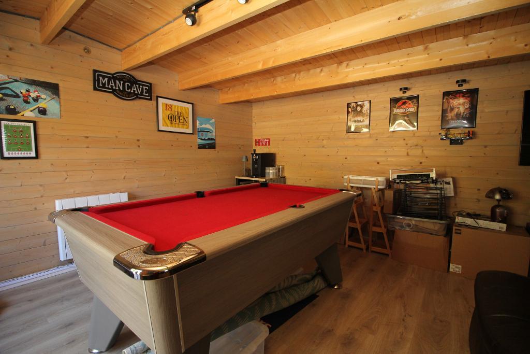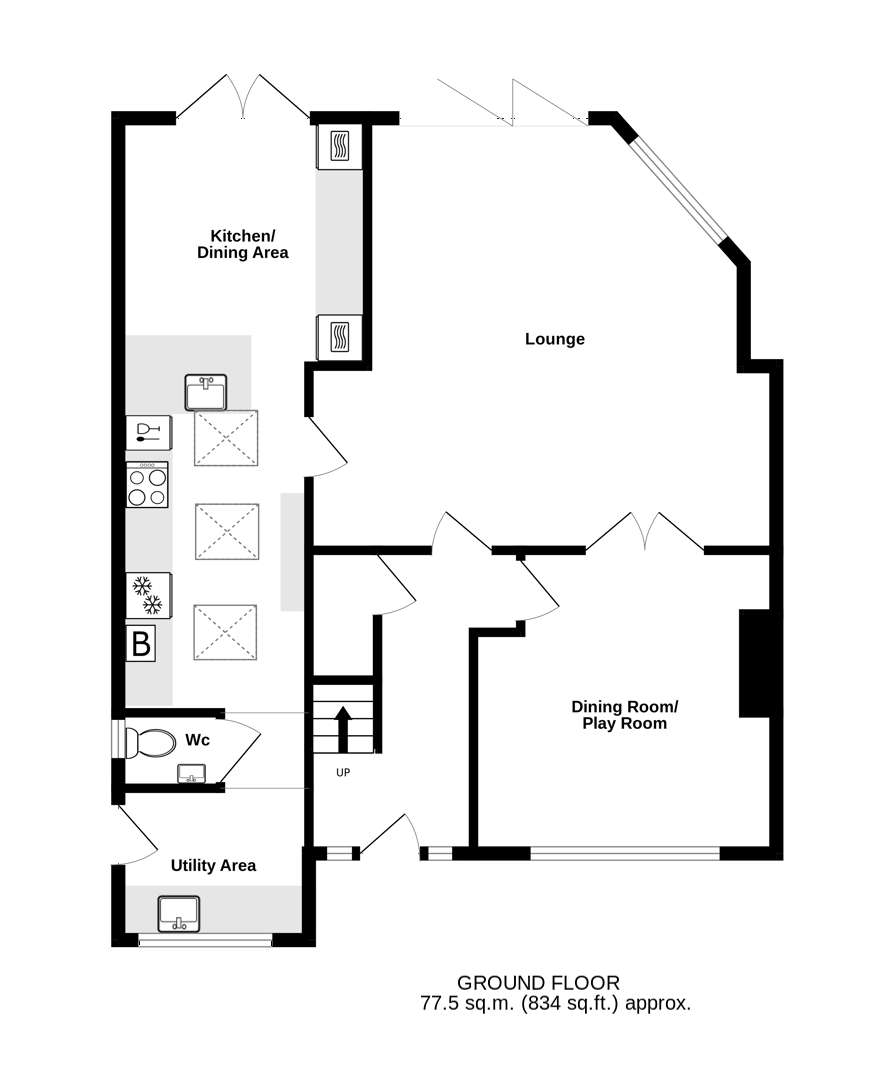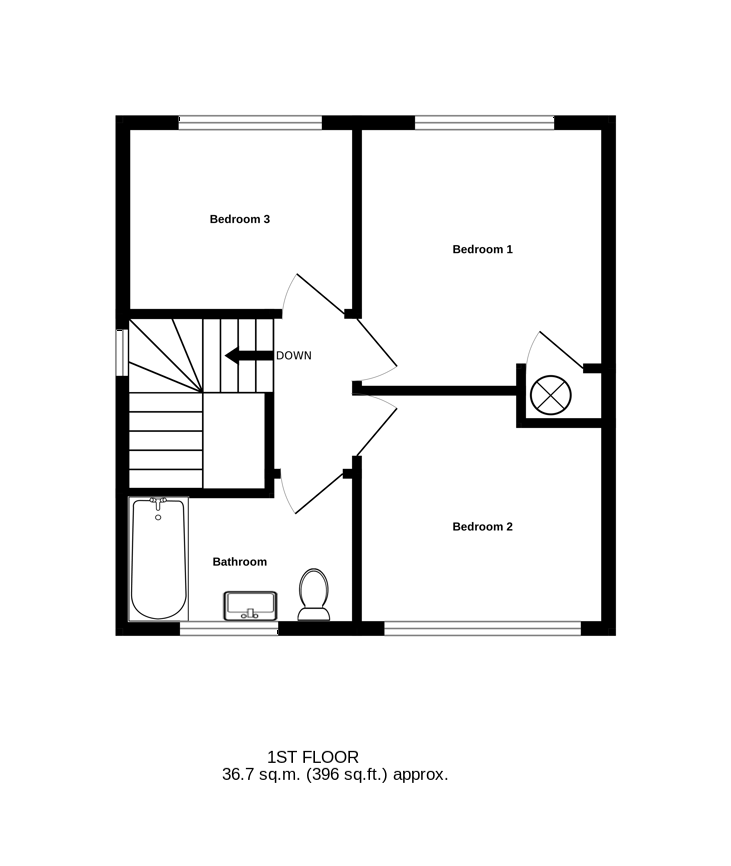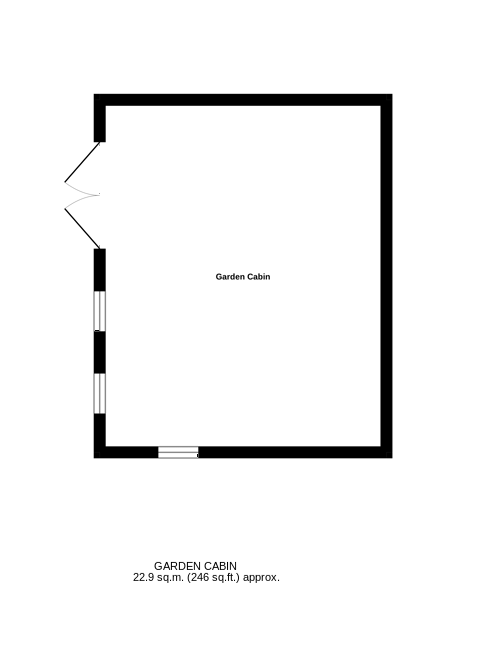Summary
This beautifully presented 3 bedroom semi detached house enjoys an enviable position just a short stroll from local shops, well-regarded schools and everyday amenities. Best of all, the sea lies at the end of the road, offering the opportunity to enjoy coastal walks, fresh sea air and a relaxed seaside lifestyle right on your doorstep.
Thoughtfully extended and benefitting from a garage conversion, this property provides an impressive amount of versatile ground floor space, ideal for growing families or those who love to entertain.
At the heart of the home is a bright and welcoming lounge, offering plenty of room for comfortable seating and family gatherings. The kitchen/dining area is equally generous, creating a natural hub for cooking, dining and everyday living. A separate dining room/playroom adds further flexibility, allowing you to adapt the space to suit your lifestyle - whether that's a formal dining area, a children's playroom or a cosy snug.
Completing the ground floor is a practical utility area to keep laundry and household tasks neatly out of sight, along with a convenient downstairs cloakroom.
On the first floor, you'll find three bedrooms providing comfortable accommodation for the whole family. The bathroom is finished with under-floor heating, bringing a touch of luxury to everyday routines.
To the front of the property there is ample off road parking for several vehicles, making day-to-day life easy for busy households or visiting guests.
The large, sunny rear garden is a real highlight, perfect for barbecues, outdoor play, or simply relaxing on long summer evenings. At the end of the garden you'll discover a superb garden cabin, fully equipped with lights and electrics, currently used as a home office/man cave but equally suitable as a hobby studio, gym or retreat.
This impressive home combines space, versatility and a sought-after coastal location. From its flexible ground floor layout to the generous outdoor areas and the convenience of local amenities, it offers everything a modern family could need.
Floors/rooms
Ground Floor
Entrance Hall -
Lounge - 19' 5'' x 18' 0'' (5.94m x 5.49m)
Dining Room/Play Room - 12' 7'' x 12' 7'' (3.85m x 3.85m)
Kitchen/Dining Area - 24' 9'' x 10' 4'' (7.55m x 3.17m)
Utility Area - 7' 11'' x 6' 3'' (2.42m x 1.93m)
Downstairs Cloakroom -
First Floor
Bedroom 1 - 11' 0'' x 10' 4'' (3.37m x 3.17m)
Bedroom 2 - 10' 1'' x 9' 6'' (3.08m x 2.91m)
Bedroom 3 - 8' 10'' x 8' 1'' (2.71m x 2.47m)
Bathroom -
Exterior
Off Road Parking -
Rear Garden -
Garden Cabin - 17' 4'' x 14' 2'' (5.3m x 4.32m)
Additional Information
For further information on this property please call 01304 447418 or e-mail [email protected]
